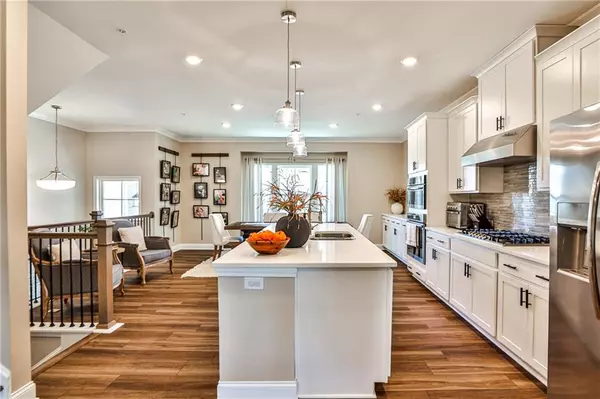4 Beds
3.5 Baths
2,603 SqFt
4 Beds
3.5 Baths
2,603 SqFt
Key Details
Property Type Townhouse
Sub Type Townhouse
Listing Status Active
Purchase Type For Sale
Square Footage 2,603 sqft
Price per Sqft $236
Subdivision Cumberland Station
MLS Listing ID 7528017
Style Townhouse
Bedrooms 4
Full Baths 3
Half Baths 1
Construction Status Resale
HOA Fees $275
HOA Y/N Yes
Originating Board First Multiple Listing Service
Year Built 2021
Annual Tax Amount $5,480
Tax Year 2024
Lot Size 1,742 Sqft
Acres 0.04
Property Sub-Type Townhouse
Property Description
The open floor plan home boasts 4 bedrooms, 3 full baths, 1 half bath, 9 ft ceilings throughout and a 2-car front garage that fits 2 SUVs.
Your main floor, superb for entertaining, features a gourmet kitchen with an oversized island, 42” cabinets with ample cabinet space, granite countertops, stainless steel appliances with microwave & oven wall unit, and Gas Cooktop. Upgrades include a cozy sunroom, private deck, oak stairs, dining and family rooms with built-ins.
The top floor is home to your luxurious, oversized master featuring an additional space great for a home office setup or sitting room, and a double vanity bathroom plus a walk-in shower with bench. Your deep walk-in closet for the master has been upgraded with additional rows of his & hers hanger space.
Two additional bedrooms, laundry room, and a full bath complete the top floor.
The first floor living space contains a secondary bedroom with a full bath, in addition to a flex room that can become an exercise / entertainment / work from home office. Garage includes storage cove perfect for recycling & trash bins, tools and seasonal clothing storage.
Each home within the community enjoys access to the gated dog park and gazebo. The Battery Atlanta, Truist Park, I-75 and I-285 are all just over a half mile away. Costco, Target, Home Depot, Publix and Smyrna Market Village await just beyond that!
Location
State GA
County Cobb
Lake Name None
Rooms
Bedroom Description Oversized Master,Sitting Room
Other Rooms None
Basement Daylight, Exterior Entry, Finished, Finished Bath, Interior Entry, Walk-Out Access
Dining Room Open Concept
Interior
Interior Features Bookcases, Crown Molding, Double Vanity, Entrance Foyer, Entrance Foyer 2 Story, High Ceilings 9 ft Lower, High Ceilings 9 ft Main, High Ceilings 9 ft Upper, Recessed Lighting
Heating Central
Cooling Central Air
Flooring Hardwood, Luxury Vinyl, Tile
Fireplaces Number 1
Fireplaces Type Electric, Family Room, Glass Doors
Window Features Double Pane Windows
Appliance Dishwasher, Disposal
Laundry Upper Level
Exterior
Exterior Feature None
Parking Features Garage, Garage Faces Front
Garage Spaces 2.0
Fence None
Pool None
Community Features Dog Park, Homeowners Assoc
Utilities Available Cable Available, Electricity Available, Natural Gas Available, Water Available
Waterfront Description None
View Other
Roof Type Composition
Street Surface Asphalt
Accessibility None
Handicap Access None
Porch Patio
Private Pool false
Building
Lot Description Level
Story Three Or More
Foundation Combination
Sewer Public Sewer
Water Public
Architectural Style Townhouse
Level or Stories Three Or More
Structure Type Brick 3 Sides
New Construction No
Construction Status Resale
Schools
Elementary Schools Argyle
Middle Schools Campbell
High Schools Campbell
Others
HOA Fee Include Maintenance Grounds,Pest Control,Reserve Fund,Trash
Senior Community no
Restrictions false
Tax ID 17084600310
Ownership Fee Simple
Financing no
Special Listing Condition None

"My job is to find and attract mastery-based agents to the office, protect the culture, and make sure everyone is happy! "






