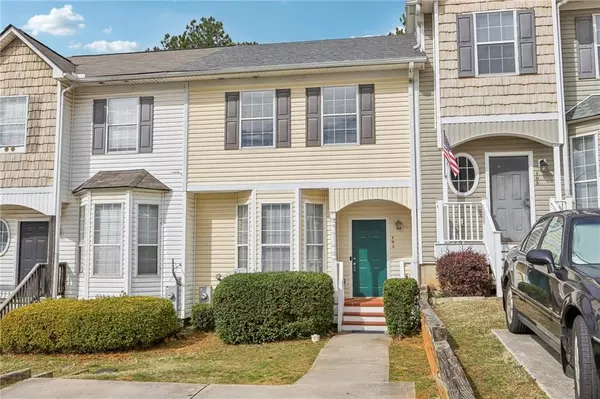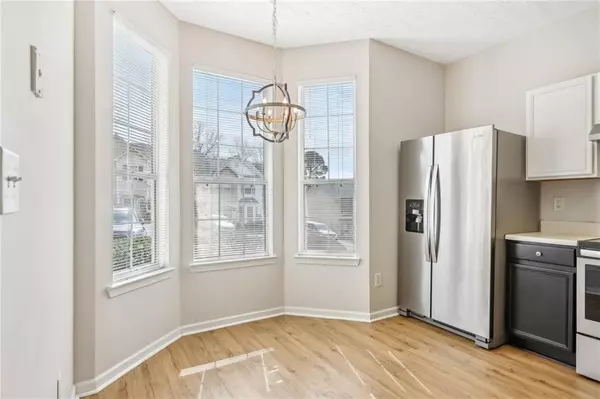2 Beds
2 Baths
1,899 SqFt
2 Beds
2 Baths
1,899 SqFt
Key Details
Property Type Townhouse
Sub Type Townhouse
Listing Status Active
Purchase Type For Sale
Square Footage 1,899 sqft
Price per Sqft $125
Subdivision Timber Ridge
MLS Listing ID 7527870
Style Townhouse
Bedrooms 2
Full Baths 2
Construction Status Resale
HOA Fees $45
HOA Y/N Yes
Originating Board First Multiple Listing Service
Year Built 2002
Annual Tax Amount $2,248
Tax Year 2024
Lot Size 2,295 Sqft
Acres 0.0527
Property Sub-Type Townhouse
Property Description
Location
State GA
County Bartow
Lake Name None
Rooms
Bedroom Description None
Other Rooms None
Basement Daylight, Exterior Entry, Finished, Full, Interior Entry
Dining Room Open Concept
Interior
Interior Features Walk-In Closet(s)
Heating Central, Electric, Forced Air
Cooling Central Air, Humidity Control
Flooring Laminate, Vinyl
Fireplaces Type None
Window Features Double Pane Windows
Appliance Dishwasher, Disposal, Electric Cooktop, Electric Oven, Electric Range, Electric Water Heater, ENERGY STAR Qualified Appliances, Range Hood, Refrigerator, Self Cleaning Oven
Laundry Laundry Room, Main Level
Exterior
Exterior Feature Private Entrance
Parking Features Parking Pad
Fence None
Pool None
Community Features Near Schools, Near Shopping, Playground
Utilities Available Cable Available, Electricity Available
Waterfront Description None
View City, Trees/Woods
Roof Type Composition
Street Surface Asphalt
Accessibility None
Handicap Access None
Porch Front Porch
Total Parking Spaces 2
Private Pool false
Building
Lot Description Back Yard, Front Yard, Level
Story Three Or More
Foundation Concrete Perimeter, Slab
Sewer Public Sewer
Water Public
Architectural Style Townhouse
Level or Stories Three Or More
Structure Type Vinyl Siding
New Construction No
Construction Status Resale
Schools
Elementary Schools Cartersville
Middle Schools Red Top
High Schools Woodland - Bartow
Others
HOA Fee Include Maintenance Grounds,Trash
Senior Community no
Restrictions false
Tax ID 0078J 0001 044
Ownership Fee Simple
Financing no
Special Listing Condition None
Virtual Tour https://my.matterport.com/show/?m=TA4DYiHRFsf&brand=0&mls=1&

"My job is to find and attract mastery-based agents to the office, protect the culture, and make sure everyone is happy! "






