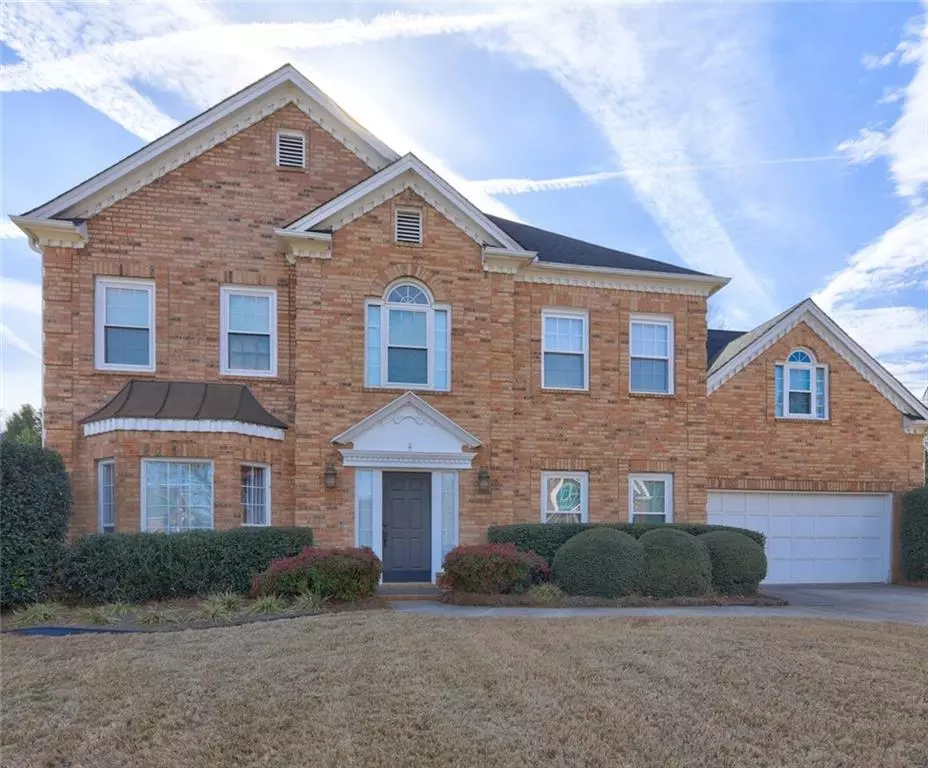4 Beds
2.5 Baths
2,259 SqFt
4 Beds
2.5 Baths
2,259 SqFt
OPEN HOUSE
Fri Feb 21, 3:00pm - 5:00pm
Sat Feb 22, 3:00pm - 5:00pm
Key Details
Property Type Single Family Home
Sub Type Single Family Residence
Listing Status Active
Purchase Type For Sale
Square Footage 2,259 sqft
Price per Sqft $177
Subdivision Killian Woods I
MLS Listing ID 7527496
Style Traditional
Bedrooms 4
Full Baths 2
Half Baths 1
Construction Status Resale
HOA Fees $425
HOA Y/N Yes
Originating Board First Multiple Listing Service
Year Built 1994
Annual Tax Amount $1,851
Tax Year 2023
Lot Size 0.310 Acres
Acres 0.31
Property Sub-Type Single Family Residence
Property Description
The expansive master bedroom serves as a peaceful retreat, enhanced by a stylish triple trey ceiling and ample room for a seating area. The bright ensuite bathroom includes vanity , a separate shower, a relaxing tub, a private water closet, and a generous walk-in closet. The main level showcases beautiful hardwood flooring throughout, leading to a renovated kitchen equipped with granite countertops, a breakfast bar, and a charming breakfast nook with a bay window. Appliances such as the oven, microwave, dishwasher, and refrigerator are included.
Step into your level private backyard, an ideal space for outdoor entertaining or simply unwinding. Located in a welcoming community with a small HOA, sidewalks, and underground utilities, this home is a must-see. Don't miss your opportunity to make this remarkable property your own—it won't last long! This property has been in the market since February 20.
Location
State GA
County Gwinnett
Lake Name None
Rooms
Bedroom Description Oversized Master,Sitting Room
Other Rooms None
Basement None
Dining Room Separate Dining Room
Interior
Interior Features Walk-In Closet(s), Other, High Ceilings 9 ft Main, High Ceilings 9 ft Upper
Heating Central, Natural Gas
Cooling Central Air
Flooring Hardwood, Laminate, Carpet
Fireplaces Number 1
Fireplaces Type Glass Doors, Gas Starter
Window Features Double Pane Windows
Appliance Dishwasher, Dryer, Refrigerator, Microwave, Washer, Gas Oven
Laundry Laundry Closet, Upper Level
Exterior
Exterior Feature Garden, Private Yard
Parking Features Garage
Garage Spaces 2.0
Fence Back Yard, Privacy
Pool None
Community Features Homeowners Assoc, Sidewalks, Near Shopping
Utilities Available Natural Gas Available, Sewer Available, Water Available
Waterfront Description None
View Other, Neighborhood
Roof Type Shingle
Street Surface Asphalt,Concrete
Accessibility None
Handicap Access None
Porch Patio
Total Parking Spaces 2
Private Pool false
Building
Lot Description Landscaped, Back Yard
Story Two
Foundation Slab
Sewer Public Sewer
Water Public
Architectural Style Traditional
Level or Stories Two
Structure Type Wood Siding,Brick
New Construction No
Construction Status Resale
Schools
Elementary Schools Head
Middle Schools Five Forks
High Schools Brookwood
Others
Senior Community no
Restrictions true
Tax ID R6083 413
Special Listing Condition None

"My job is to find and attract mastery-based agents to the office, protect the culture, and make sure everyone is happy! "






