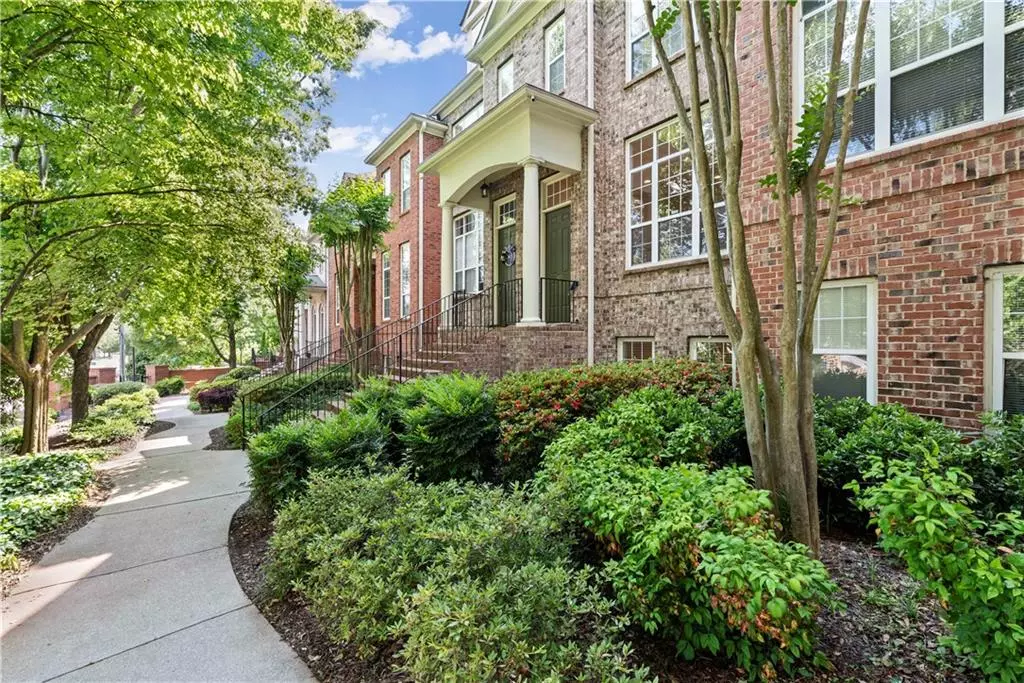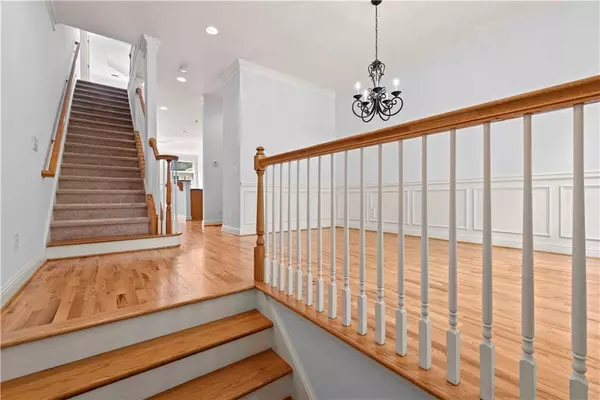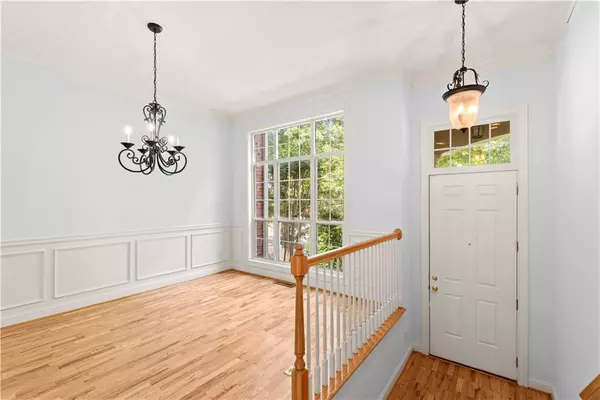$425,000
$420,000
1.2%For more information regarding the value of a property, please contact us for a free consultation.
3 Beds
3.5 Baths
2,070 SqFt
SOLD DATE : 06/29/2021
Key Details
Sold Price $425,000
Property Type Townhouse
Sub Type Townhouse
Listing Status Sold
Purchase Type For Sale
Square Footage 2,070 sqft
Price per Sqft $205
Subdivision Providence Place
MLS Listing ID 6884270
Sold Date 06/29/21
Style Townhouse, Traditional
Bedrooms 3
Full Baths 3
Half Baths 1
Construction Status Resale
HOA Fees $345
HOA Y/N Yes
Originating Board FMLS API
Year Built 2001
Annual Tax Amount $6,772
Tax Year 2020
Lot Size 1,306 Sqft
Acres 0.03
Property Sub-Type Townhouse
Property Description
Don't miss this beautiful brick home in the popular community of Providence Townhomes. Enjoy the benefits of living in a well-managed, gated HOA community complete with beautiful swimming pool just in time for summer! This bright and spacious 3 bedroom, 3.5 bath home is move-in ready with so many outstanding features. Open-concept kitchen with breakfast bar leads to a great room with high ceilings, gas fireplace, and beautiful newly refinished hardwood floors. Enjoy the large dining room with new chandelier and huge windows that flood the room with natural light. Upstairs features an oversized master suite with gorgeous remodeled bathroom. Custom tile, granite, and separate shower and soaking tub create the perfect en suite bath. Also part of the master suite is a spacious walk in closet with built-in shelves and drawers for ample storage. The second upstairs bedroom is very spacious, with its own bathroom that has been beautifully renovated with stylish fixtures and finishes. Enjoy the convenience of upstairs laundry room with washer and dryer, just steps from the bedrooms. The lower level of the home includes a large third bedroom and a full bathroom. A two car garage with plenty of room for storage completes the lower level. This home has been very well maintained--owner has recently replaced both AC units, as well as a new furnace within the last year. The location can't be beat. This community is perfect for those who enjoy the convenience of walking to a wide array of restaurants, shops, and the popular Mason Mill Park. Enjoy the great outdoors with proximity to PATH trails for running, walking, and biking. This property has it all -- fantastic location, great HOA community, & plenty of modern and stylish living space.
Location
State GA
County Dekalb
Area 52 - Dekalb-West
Lake Name None
Rooms
Bedroom Description Oversized Master, Split Bedroom Plan
Other Rooms None
Basement None
Dining Room Separate Dining Room
Interior
Interior Features Double Vanity, Entrance Foyer, High Ceilings 9 ft Main, High Ceilings 9 ft Upper, Walk-In Closet(s)
Heating Central, Forced Air
Cooling Ceiling Fan(s), Central Air, Zoned
Flooring Carpet, Ceramic Tile, Hardwood
Fireplaces Number 1
Fireplaces Type Family Room, Gas Starter
Window Features Insulated Windows
Appliance Dishwasher, Disposal, Dryer, Gas Range, Microwave, Refrigerator, Washer
Laundry Laundry Room, Upper Level
Exterior
Exterior Feature Balcony
Parking Features Garage, Garage Door Opener, Garage Faces Front
Garage Spaces 2.0
Fence None
Pool In Ground
Community Features Gated, Homeowners Assoc, Near Schools, Near Shopping, Near Trails/Greenway, Playground, Pool, Sidewalks, Street Lights
Utilities Available Cable Available, Electricity Available, Natural Gas Available, Phone Available, Sewer Available, Underground Utilities, Water Available
Waterfront Description None
View City
Roof Type Composition
Street Surface Asphalt
Accessibility None
Handicap Access None
Porch Deck
Total Parking Spaces 2
Private Pool false
Building
Lot Description Landscaped, Level
Story Three Or More
Sewer Public Sewer
Water Public
Architectural Style Townhouse, Traditional
Level or Stories Three Or More
Structure Type Brick 3 Sides
New Construction No
Construction Status Resale
Schools
Elementary Schools Briar Vista
Middle Schools Druid Hills
High Schools Druid Hills
Others
HOA Fee Include Maintenance Structure, Maintenance Grounds, Security, Swim/Tennis
Senior Community no
Restrictions false
Tax ID 18 103 16 003
Ownership Fee Simple
Financing yes
Special Listing Condition None
Read Less Info
Want to know what your home might be worth? Contact us for a FREE valuation!

Our team is ready to help you sell your home for the highest possible price ASAP

Bought with Keller Williams Realty Intown ATL
"My job is to find and attract mastery-based agents to the office, protect the culture, and make sure everyone is happy! "






