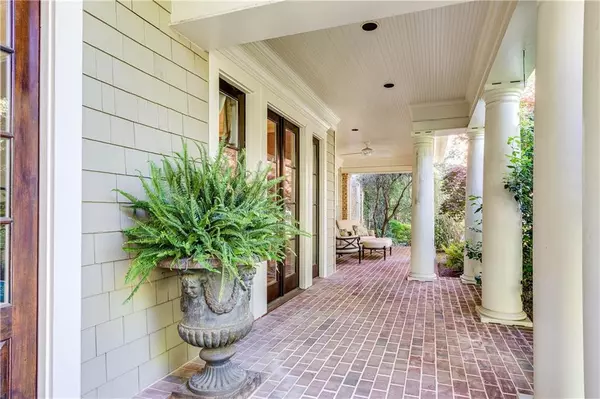$1,190,000
$1,350,000
11.9%For more information regarding the value of a property, please contact us for a free consultation.
5 Beds
7 Baths
9,255 SqFt
SOLD DATE : 01/14/2019
Key Details
Sold Price $1,190,000
Property Type Single Family Home
Sub Type Single Family Residence
Listing Status Sold
Purchase Type For Sale
Square Footage 9,255 sqft
Price per Sqft $128
Subdivision Parc Du Chateau
MLS Listing ID 6011871
Sold Date 01/14/19
Style Traditional
Bedrooms 5
Full Baths 6
Half Baths 2
Construction Status Resale
HOA Fees $750
HOA Y/N Yes
Originating Board FMLS API
Year Built 1997
Available Date 2018-05-15
Annual Tax Amount $19,639
Tax Year 2016
Lot Size 0.833 Acres
Acres 0.833
Property Sub-Type Single Family Residence
Property Description
Back on the Market! You now have another chance to make this beautiful, spacious custom home on private cul-de-sac yours! So convenient to outstanding private & public schools, you can even walk to Holy Innocents via the tunnel! So many features including a flowing floor plan, custom wine cellar, art lighting, screen porch, chef's kitchen, 2 master suites, exercise room, amazing closet & storage space. Outdoor space includes the perfect, private area for a pool. Thoughtful details make this the perfect home for comfortably elegant living & gracious entertaining!
Location
State GA
County Fulton
Area 132 - Sandy Springs
Lake Name None
Rooms
Bedroom Description Master on Main, Other
Other Rooms None
Basement Bath/Stubbed, Daylight, Exterior Entry, Finished, Full, Interior Entry
Main Level Bedrooms 1
Dining Room Seats 12+, Separate Dining Room
Interior
Interior Features Bookcases, Central Vacuum, Double Vanity, Entrance Foyer, Entrance Foyer 2 Story, High Ceilings 9 ft Upper, High Ceilings 10 ft Main, High Speed Internet, Low Flow Plumbing Fixtures, Permanent Attic Stairs, Walk-In Closet(s), Wet Bar, Other
Heating Forced Air, Natural Gas, Zoned
Cooling Attic Fan, Ceiling Fan(s), Central Air, Humidity Control, Zoned
Flooring Hardwood
Fireplaces Number 3
Fireplaces Type Family Room, Gas Log, Gas Starter, Other Room
Appliance Dishwasher, Disposal, Double Oven, ENERGY STAR Qualified Appliances, Gas Range, Microwave, Refrigerator, Self Cleaning Oven, Other
Laundry Laundry Chute, Main Level
Exterior
Exterior Feature Garden
Parking Features Garage, Garage Door Opener, Garage Faces Side, Kitchen Level
Garage Spaces 3.0
Fence None
Pool None
Community Features Homeowners Assoc, Near Schools, Street Lights
Utilities Available Cable Available, Underground Utilities
View Other
Roof Type Composition, Ridge Vents
Street Surface Paved
Accessibility None
Handicap Access None
Porch Front Porch, Patio, Screened
Total Parking Spaces 3
Building
Lot Description Cul-De-Sac, Wooded
Story Two
Sewer Public Sewer
Water Public
Architectural Style Traditional
Level or Stories Two
Structure Type Cement Siding
New Construction No
Construction Status Resale
Schools
Elementary Schools Heards Ferry
Middle Schools Ridgeview Charter
High Schools Riverwood International Charter
Others
HOA Fee Include Maintenance Grounds
Senior Community no
Restrictions false
Tax ID 17 016500050042
Special Listing Condition None
Read Less Info
Want to know what your home might be worth? Contact us for a FREE valuation!

Our team is ready to help you sell your home for the highest possible price ASAP

Bought with Atlanta Fine Homes Sothebys International
"My job is to find and attract mastery-based agents to the office, protect the culture, and make sure everyone is happy! "






