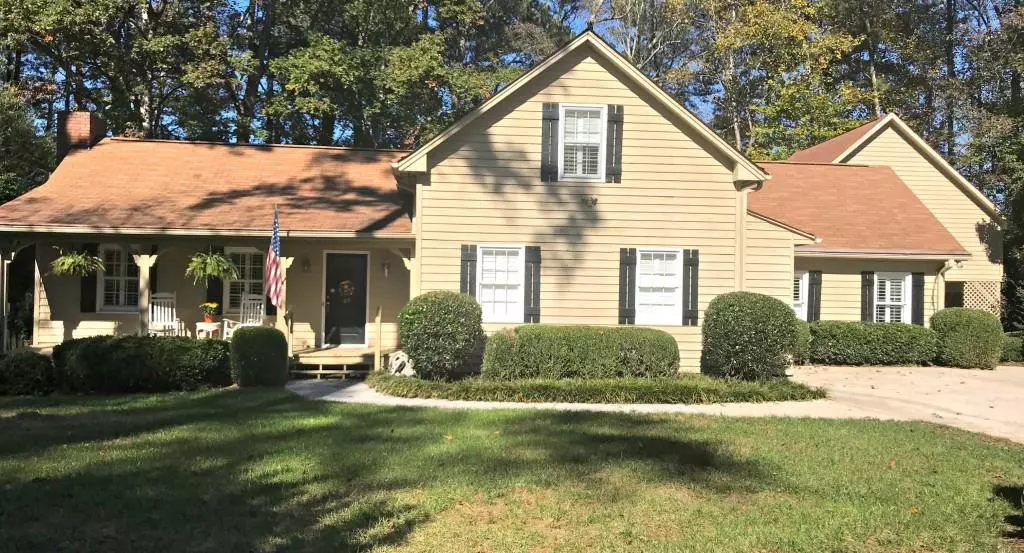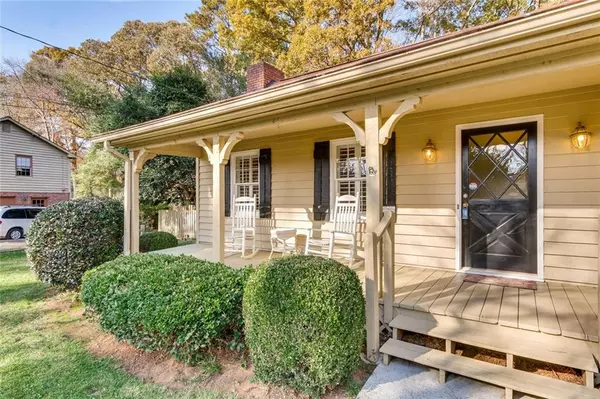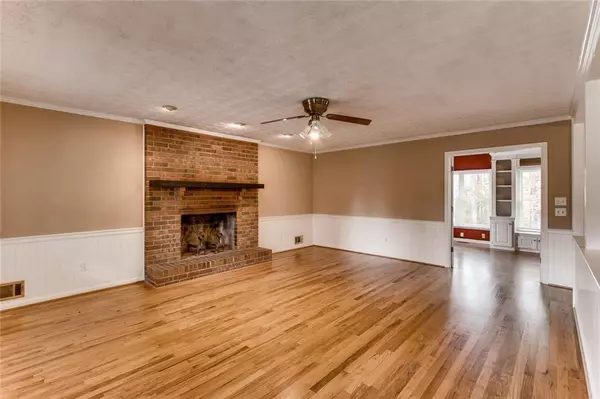$279,900
$279,900
For more information regarding the value of a property, please contact us for a free consultation.
3 Beds
2.5 Baths
2,709 SqFt
SOLD DATE : 01/25/2019
Key Details
Sold Price $279,900
Property Type Single Family Home
Sub Type Single Family Residence
Listing Status Sold
Purchase Type For Sale
Square Footage 2,709 sqft
Price per Sqft $103
Subdivision Battle Ridge
MLS Listing ID 6090566
Sold Date 01/25/19
Style Cape Cod, Traditional
Bedrooms 3
Full Baths 2
Half Baths 1
Construction Status Resale
HOA Y/N No
Originating Board FMLS API
Year Built 1976
Available Date 2018-10-22
Annual Tax Amount $952
Tax Year 2018
Lot Size 0.499 Acres
Acres 0.499
Property Sub-Type Single Family Residence
Property Description
A MUST SEE Now! Thousands in Improvements - New Paint Inside & Out, New Granite in Kitchen & Upstairs Bath. Magnificent Property Conv. to Marietta. Master On Main. Charming Cape Cod Boasts an Open & Easy Living Plan, GR with Real Masonry Fireplace & View To Kitchen, DR & Sun Room, New Cabinet Fronts in Kitchen w/ Sunny Brkfst RM, Large Deck For Entertaining, Double Carport w/ Huge Rm Above Perfect for Storage/Office/Other. Stunning Master Bath w/New Granite Top, Cabinetry & Shower. Exc Quality Home On Large Lot. Easy Living - Better Pricing than the 55+ Communities.
Location
State GA
County Cobb
Area 74 - Cobb-West
Lake Name None
Rooms
Bedroom Description Master on Main, Other
Other Rooms Outbuilding, Other
Basement Crawl Space
Main Level Bedrooms 1
Dining Room Separate Dining Room
Interior
Interior Features Beamed Ceilings, Bookcases, Disappearing Attic Stairs, Double Vanity, Entrance Foyer, High Speed Internet, Low Flow Plumbing Fixtures, Walk-In Closet(s)
Heating Forced Air, Natural Gas
Cooling Central Air
Flooring Carpet, Hardwood
Fireplaces Number 1
Fireplaces Type Living Room, Masonry
Appliance Dishwasher, Disposal, Double Oven, Gas Range, Gas Water Heater, Microwave, Self Cleaning Oven
Laundry In Bathroom, Main Level
Exterior
Exterior Feature Garden
Parking Features Carport, Detached, Kitchen Level, Level Driveway, Parking Pad
Fence Back Yard
Pool None
Community Features None
Utilities Available Cable Available, Electricity Available, Natural Gas Available
Waterfront Description None
View Other
Roof Type Composition
Street Surface Paved
Accessibility None
Handicap Access None
Porch Deck, Front Porch, Side Porch
Total Parking Spaces 2
Building
Lot Description Cul-De-Sac, Landscaped, Level, Private
Story One and One Half
Sewer Public Sewer
Water Public
Architectural Style Cape Cod, Traditional
Level or Stories One and One Half
Structure Type Frame
New Construction No
Construction Status Resale
Schools
Elementary Schools Hayes
Middle Schools Pine Mountain
High Schools Kennesaw Mountain
Others
Senior Community no
Restrictions false
Tax ID 20027900320
Special Listing Condition None
Read Less Info
Want to know what your home might be worth? Contact us for a FREE valuation!

Our team is ready to help you sell your home for the highest possible price ASAP

Bought with A Plus Realty Georgia
"My job is to find and attract mastery-based agents to the office, protect the culture, and make sure everyone is happy! "






