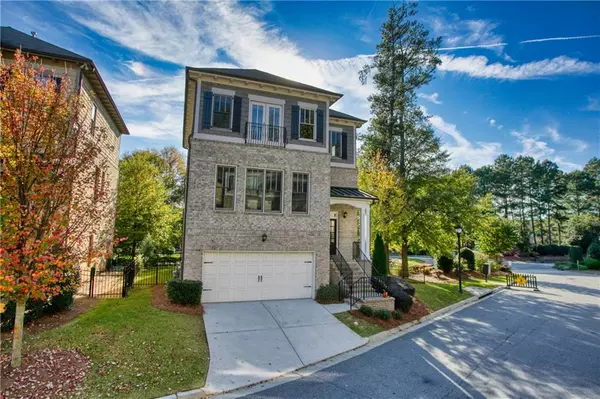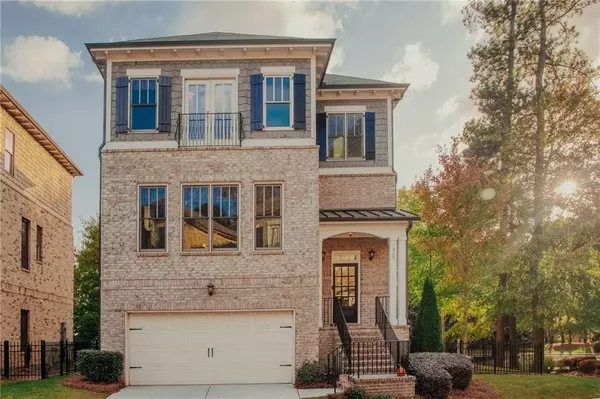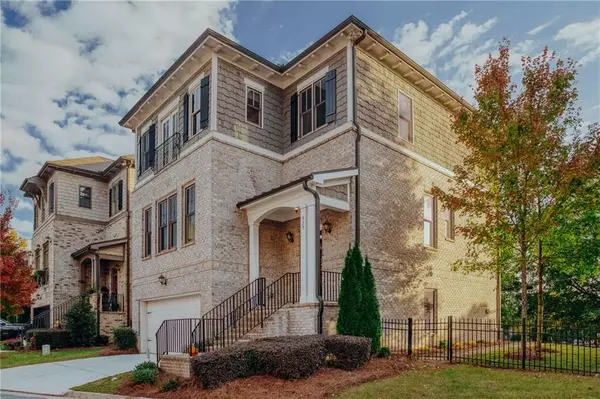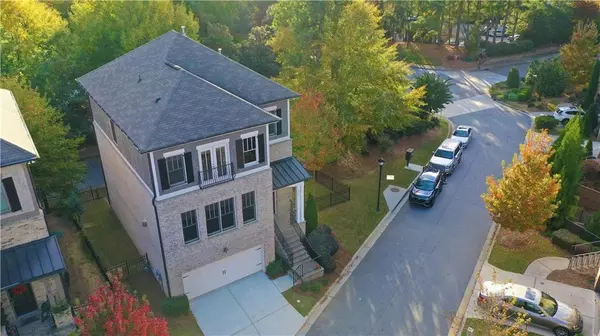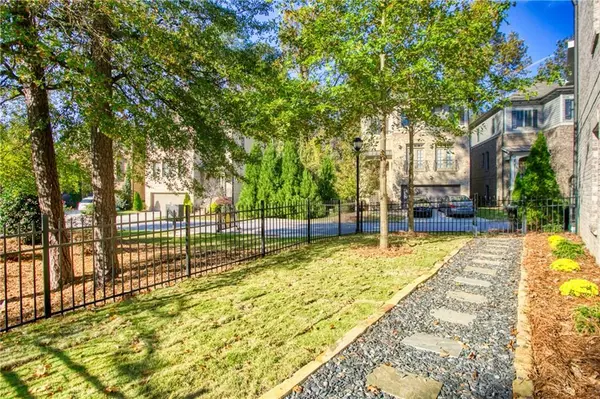$745,000
$749,800
0.6%For more information regarding the value of a property, please contact us for a free consultation.
4 Beds
3.5 Baths
3,256 SqFt
SOLD DATE : 12/29/2020
Key Details
Sold Price $745,000
Property Type Single Family Home
Sub Type Single Family Residence
Listing Status Sold
Purchase Type For Sale
Square Footage 3,256 sqft
Price per Sqft $228
Subdivision Canterbury Heights
MLS Listing ID 6806855
Sold Date 12/29/20
Style Craftsman, Traditional
Bedrooms 4
Full Baths 3
Half Baths 1
Construction Status Resale
HOA Fees $2,263
HOA Y/N Yes
Originating Board FMLS API
Year Built 2014
Annual Tax Amount $8,039
Tax Year 2019
Lot Size 3,920 Sqft
Acres 0.09
Property Description
Inviting oasis in the city with a private yard pairs a park-like setting with the lock & leave convenience of a city home! Situated on a premium lot in a welcoming enclave community of 12 cottage-style homes, 925 Canterbury Lane offers a rare and beautiful fully-fenced side yard that overlooks the community green space. With three finished levels and elegant curb appeal, this freestanding home blends townhouse-type convenience with just a bit more yard space for an unbeatable combination of comfort and style. Move-in ready with quality features throughout including site-finished oak hardwood floors, built-in cabinetry, coffered ceilings in great room, stone countertops, ceiling fans and upgraded light fixtures. The master suite offers a seasonal city skyline view and features an enormous closet with a custom-closet system already installed. The finished daylight terrace level features an office/den area, a separate bedroom with closet, and a full bathroom with a glass-enclosed marble tile shower. A separate entry door from the terrace level provides direct access to the rear porch and walkway leading to the yard which also has a dedicated entry gate - enjoy the luxury of having your own private park. Large two-car garage offers room for two full-size vehicles. Security system with motion detection included. A one-year 2/10 Systems & Appliances Warranty with Supreme Protection Upgrade is included at no extra cost.
Location
State GA
County Fulton
Area 21 - Atlanta North
Lake Name None
Rooms
Bedroom Description Other
Other Rooms None
Basement Daylight, Exterior Entry, Finished, Full, Interior Entry
Dining Room Open Concept, Seats 12+
Interior
Interior Features Bookcases, Coffered Ceiling(s), Disappearing Attic Stairs, Entrance Foyer 2 Story, High Ceilings 9 ft Lower, High Ceilings 9 ft Upper, High Ceilings 10 ft Main, High Speed Internet, Walk-In Closet(s)
Heating Central, Forced Air, Natural Gas, Zoned
Cooling Ceiling Fan(s), Central Air, Zoned
Flooring Carpet, Hardwood
Fireplaces Number 1
Fireplaces Type Gas Starter, Glass Doors, Great Room
Window Features Insulated Windows
Appliance Dishwasher, Disposal, Gas Range, Gas Water Heater, Microwave, Range Hood, Refrigerator
Laundry In Hall, Laundry Room, Upper Level
Exterior
Exterior Feature Courtyard, Garden, Gas Grill, Private Yard
Garage Attached, Garage, Garage Door Opener
Garage Spaces 2.0
Fence Back Yard, Fenced
Pool None
Community Features Homeowners Assoc, Near Marta, Near Schools, Near Shopping, Near Trails/Greenway, Street Lights
Utilities Available Cable Available, Electricity Available, Natural Gas Available, Phone Available, Sewer Available, Underground Utilities, Water Available
Waterfront Description None
View City
Roof Type Composition, Shingle
Street Surface Asphalt, Paved
Accessibility None
Handicap Access None
Porch Covered, Deck, Front Porch, Rear Porch
Total Parking Spaces 2
Building
Lot Description Cul-De-Sac, Landscaped, Level
Story Three Or More
Sewer Public Sewer
Water Public
Architectural Style Craftsman, Traditional
Level or Stories Three Or More
Structure Type Brick 3 Sides, Cement Siding, Frame
New Construction No
Construction Status Resale
Schools
Elementary Schools Smith
Middle Schools Sutton
High Schools North Atlanta
Others
HOA Fee Include Maintenance Grounds, Reserve Fund
Senior Community no
Restrictions false
Tax ID 17 0006 LL4142
Special Listing Condition None
Read Less Info
Want to know what your home might be worth? Contact us for a FREE valuation!

Our team is ready to help you sell your home for the highest possible price ASAP

Bought with BHGRE Metro Brokers

"My job is to find and attract mastery-based agents to the office, protect the culture, and make sure everyone is happy! "


