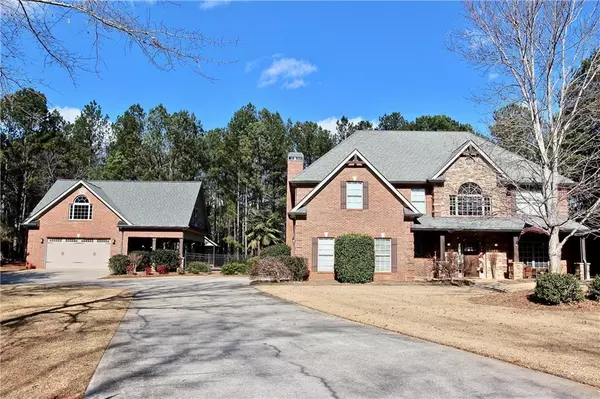$580,000
$579,900
For more information regarding the value of a property, please contact us for a free consultation.
4 Beds
3.5 Baths
4,950 SqFt
SOLD DATE : 03/01/2021
Key Details
Sold Price $580,000
Property Type Single Family Home
Sub Type Single Family Residence
Listing Status Sold
Purchase Type For Sale
Square Footage 4,950 sqft
Price per Sqft $117
Subdivision Park Place
MLS Listing ID 6824219
Sold Date 03/01/21
Style Craftsman, Traditional
Bedrooms 4
Full Baths 3
Half Baths 1
Construction Status Resale
HOA Y/N No
Originating Board FMLS API
Year Built 2005
Annual Tax Amount $3,905
Tax Year 2019
Lot Size 2.000 Acres
Acres 2.0
Property Description
Awesome 4 sides brick & stone dream home shows like a model. Highly desirable Park Place. Stunning 4 BR home is renovated & up to date. New hardwood floors, paint & fixtures. New cabinetry & high end stainless appliances. New custom closets installed throughout. This professionally designed & decorated home is light filled with inviting, flowing spaces. Staycation or work from home with stylish personal amenities. Level, 2 acre cul-de-sac lot. Inground gunite pool. Great kids play house. Heated, cooled dog quarters w/5' fencing. 2 car attached & 2 car detached garage. Covered front porch. Pristine home. Beautiful 2 story foyer leads into a fireside keeping room with built in book cases and a view from the kitchen. Fabulous cabinetry wall features custom built in separate refrigerator and freezer. An oversized dining room has plenty of space for family and friends. It flows into the very large great room with french doors & multiple windows looking out to the pool. The office on the main has lovely coffered ceilings. There are one full and one half bath on the main. Spacious master suite & lg closets. Additional bedrooms offer beautifully spacious closets. Detached oversized garage has a covered side porch for entertaining around the pool. There are also an additional 2 rooms of finished space over the detached garage/pool house. Both the attached & detached garages have an epoxy finish floor. Additional storage shed.
Location
State GA
County Butts
Area 241 - Butts County
Lake Name None
Rooms
Bedroom Description Oversized Master, Sitting Room, Studio
Other Rooms Garage(s), Kennel/Dog Run, Outbuilding, Pool House, RV/Boat Storage, Shed(s), Workshop
Basement None
Dining Room Seats 12+, Separate Dining Room
Interior
Interior Features Bookcases, Coffered Ceiling(s), Disappearing Attic Stairs, Double Vanity, Entrance Foyer 2 Story, High Ceilings 9 ft Main, High Ceilings 9 ft Upper, Tray Ceiling(s), Walk-In Closet(s)
Heating Central, Electric, Heat Pump, Zoned
Cooling Ceiling Fan(s), Central Air, Heat Pump, Zoned
Flooring Ceramic Tile, Hardwood
Fireplaces Number 1
Fireplaces Type Factory Built, Keeping Room, Masonry
Window Features Insulated Windows
Appliance Dishwasher, Dryer, ENERGY STAR Qualified Appliances, Gas Range, Microwave, Refrigerator, Self Cleaning Oven, Washer
Laundry Laundry Room, Upper Level
Exterior
Exterior Feature Courtyard, Private Yard, Other
Garage Attached, Detached, Garage, Garage Door Opener, Garage Faces Side, Kitchen Level, Level Driveway
Garage Spaces 4.0
Fence Back Yard, Chain Link, Fenced
Pool Gunite, In Ground
Community Features Other
Utilities Available Electricity Available, Phone Available, Underground Utilities, Water Available, Other
Waterfront Description None
View Rural
Roof Type Composition, Shingle
Street Surface Paved
Accessibility Accessible Entrance, Accessible Kitchen
Handicap Access Accessible Entrance, Accessible Kitchen
Porch Covered, Front Porch, Patio, Rear Porch, Side Porch
Total Parking Spaces 4
Private Pool true
Building
Lot Description Back Yard, Cul-De-Sac, Front Yard, Landscaped, Level, Private
Story Two
Sewer Septic Tank
Water Public
Architectural Style Craftsman, Traditional
Level or Stories Two
Structure Type Brick 4 Sides, Stone
New Construction No
Construction Status Resale
Schools
Elementary Schools Jackson - Butts
Middle Schools Henderson - Butts
High Schools Jackson
Others
Senior Community no
Restrictions false
Tax ID 00480022B26
Special Listing Condition None
Read Less Info
Want to know what your home might be worth? Contact us for a FREE valuation!

Our team is ready to help you sell your home for the highest possible price ASAP

Bought with Jason Mitchell Real Estate of Georgia, LLC

"My job is to find and attract mastery-based agents to the office, protect the culture, and make sure everyone is happy! "






