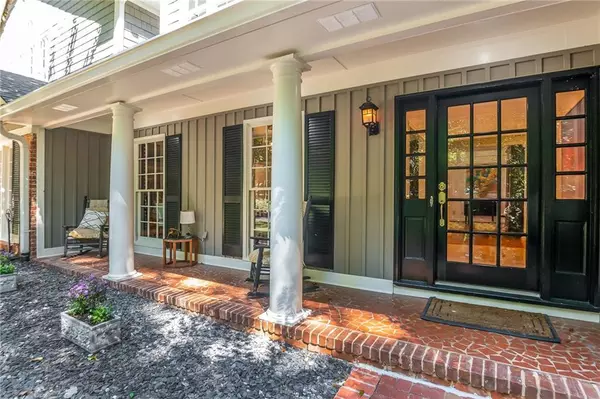$1,275,000
$1,275,000
For more information regarding the value of a property, please contact us for a free consultation.
5 Beds
4.5 Baths
4,147 SqFt
SOLD DATE : 12/13/2021
Key Details
Sold Price $1,275,000
Property Type Single Family Home
Sub Type Single Family Residence
Listing Status Sold
Purchase Type For Sale
Square Footage 4,147 sqft
Price per Sqft $307
Subdivision Cloudland Subdivision
MLS Listing ID 6951351
Sold Date 12/13/21
Style Traditional
Bedrooms 5
Full Baths 4
Half Baths 1
Construction Status Resale
HOA Y/N No
Year Built 1960
Annual Tax Amount $11,814
Tax Year 2021
Lot Size 2.230 Acres
Acres 2.23
Property Sub-Type Single Family Residence
Property Description
Originally built in 1960 with bricks salvaged from an 1800's downtown Atlanta church. The Main Home offers 5 Bdrms, 4 full and 1-half baths. The Carriage House offers 1 bdrm, one ba. Main Home features a Gourmet kit with built-in banquet table, built-in desk, Thermador, Kitchen Aid and Elite appliances, walk-in pantry, full laundry rm, breakfast area and keeping rm w/built-ins/tv surround. Living rm has french doors overlooking back yard and is separated from the formal dining room by a large double sided fireplace. Main level has 3 Bdrms and 2 full and 1-half ba. Daylight terrace level has exterior access for private entry, a rec rm w/bar area, a Bdrm and a full Ba. The entire Upper level is comprised of an oversized master suite w/sitting area, a spa-like master ba w/his and hers vanities, whirlpool tub, separate shower and two large walk-in closets as well as a loft area.
Separate from the main home is a Carriage House/Au-pair/Apartment above the two car garage and a one car carport. The entire interior of the Carriage house has been freshly painted. It features a niche for a queen mattress and also has a pull-out trundle for a twin mattress, has two large walk-in closets, a coat closet, a full bath with stand up shower and a full kitchen. (Has rented in the past for $1,250/month).
Owner has recently created a new fire pit area with granite chips and fresh mulch in the backyard. Two lots totalling 2.23+/- acres offers room for future expansion of any of the following: a pool, a pool house, a tennis court, a garden or a gazebo.
Location
State GA
County Fulton
Lake Name None
Rooms
Bedroom Description In-Law Floorplan, Oversized Master, Roommate Floor Plan
Other Rooms Carriage House, Garage(s), Pergola, Other
Basement Daylight, Exterior Entry, Finished, Finished Bath, Interior Entry, Partial
Main Level Bedrooms 3
Dining Room Separate Dining Room
Interior
Interior Features Bookcases, Cathedral Ceiling(s), Entrance Foyer 2 Story, High Ceilings 10 ft Main, High Ceilings 10 ft Upper, High Speed Internet, His and Hers Closets, Low Flow Plumbing Fixtures, Walk-In Closet(s), Other
Heating Forced Air, Heat Pump, Natural Gas, Zoned
Cooling Central Air, Heat Pump, Humidity Control, Zoned, Other
Flooring Carpet, Hardwood, Other
Fireplaces Number 2
Fireplaces Type Living Room, Masonry, Other Room
Window Features Insulated Windows
Appliance Dishwasher, Disposal, Double Oven, Dryer, Electric Oven, Electric Range, ENERGY STAR Qualified Appliances, Gas Cooktop, Gas Water Heater, Refrigerator, Self Cleaning Oven, Washer
Laundry In Hall, Laundry Room, Main Level, Other
Exterior
Exterior Feature Private Front Entry, Private Rear Entry, Private Yard, Other
Parking Features Carport, Covered, Detached, Driveway, Garage, Garage Door Opener, Kitchen Level
Garage Spaces 2.0
Fence Fenced, Front Yard, Invisible, Privacy
Pool None
Community Features Near Schools, Near Shopping
Utilities Available Cable Available, Electricity Available, Natural Gas Available, Phone Available, Underground Utilities, Water Available
Waterfront Description None
View Other
Roof Type Composition
Street Surface Asphalt, Paved
Accessibility None
Handicap Access None
Porch Deck, Front Porch, Patio
Total Parking Spaces 3
Building
Lot Description Back Yard, Creek On Lot, Front Yard, Landscaped, Private, Wooded
Story Three Or More
Foundation Brick/Mortar
Sewer Septic Tank
Water Public
Architectural Style Traditional
Level or Stories Three Or More
Structure Type Brick 4 Sides, Cedar
New Construction No
Construction Status Resale
Schools
Elementary Schools Jackson - Atlanta
Middle Schools Willis A. Sutton
High Schools North Atlanta
Others
Senior Community no
Restrictions false
Tax ID 17 0199 LL0519
Special Listing Condition None
Read Less Info
Want to know what your home might be worth? Contact us for a FREE valuation!

Our team is ready to help you sell your home for the highest possible price ASAP

Bought with Non FMLS Member
"My job is to find and attract mastery-based agents to the office, protect the culture, and make sure everyone is happy! "






