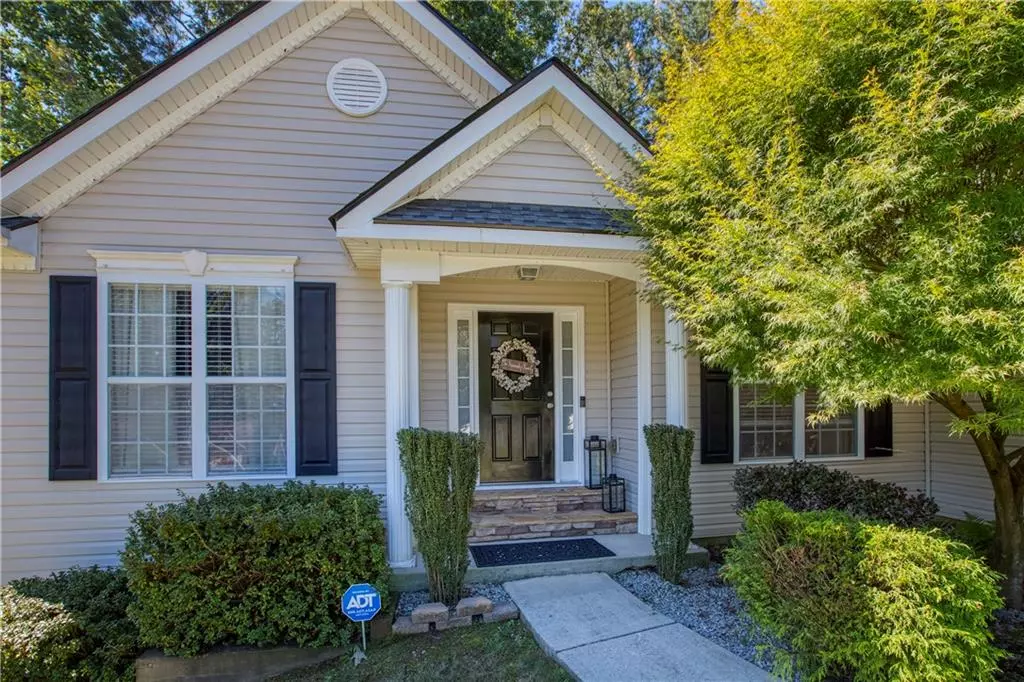$309,000
$299,000
3.3%For more information regarding the value of a property, please contact us for a free consultation.
3 Beds
2 Baths
1,932 SqFt
SOLD DATE : 11/07/2022
Key Details
Sold Price $309,000
Property Type Single Family Home
Sub Type Single Family Residence
Listing Status Sold
Purchase Type For Sale
Square Footage 1,932 sqft
Price per Sqft $159
Subdivision Harlan Heights
MLS Listing ID 7114636
Sold Date 11/07/22
Style Ranch, Traditional
Bedrooms 3
Full Baths 2
Construction Status Resale
HOA Y/N No
Year Built 2003
Annual Tax Amount $2,284
Tax Year 2021
Lot Size 0.530 Acres
Acres 0.53
Property Description
FULL BASEMENT to design just the way you want it! Beautiful 3 bedroom, 2 bathroom ranch with open floorplan; spacious family room with soaring ceilings and fireplace; large formal dining room; vaulted primary suite on one side with a walk-in closet, double vanity, garden tub, and separate shower; spacious secondary bedrooms and full bathroom on the other side. NEST thermostat. RING doorbell system. ADT security system. ALL major appliances included - refrigerator, dishwasher, oven/range, microwave, washer/dryer! NEW HVAC (<1 year), newer roof (3 years), and water heater (2 years). Private, backyard oasis with a pergola, picnic area, and fire pit! This home qualifies for $0 Down USDA financing!
Location
State GA
County Carroll
Lake Name None
Rooms
Bedroom Description Master on Main, Split Bedroom Plan
Other Rooms Pergola
Basement Daylight, Exterior Entry, Full, Interior Entry, Unfinished
Main Level Bedrooms 3
Dining Room Separate Dining Room
Interior
Interior Features Disappearing Attic Stairs, Double Vanity, Entrance Foyer, High Ceilings 9 ft Lower, High Ceilings 9 ft Main, High Ceilings 9 ft Upper, High Speed Internet, Vaulted Ceiling(s), Walk-In Closet(s)
Heating Central, Electric, Heat Pump
Cooling Ceiling Fan(s), Central Air
Flooring Carpet, Hardwood, Vinyl
Fireplaces Number 1
Fireplaces Type Family Room
Window Features Double Pane Windows, Insulated Windows
Appliance Dishwasher, Dryer, Electric Oven, Electric Range, Electric Water Heater, Microwave, Refrigerator, Washer
Laundry Main Level, Mud Room
Exterior
Exterior Feature Private Yard
Garage Attached, Driveway, Garage, Garage Door Opener, Kitchen Level, Storage
Garage Spaces 2.0
Fence Back Yard, Fenced
Pool None
Community Features Sidewalks, Street Lights
Utilities Available Cable Available, Electricity Available, Phone Available, Underground Utilities, Water Available
Waterfront Description None
View Other
Roof Type Composition
Street Surface Paved
Accessibility None
Handicap Access None
Porch Deck
Total Parking Spaces 4
Building
Lot Description Back Yard, Corner Lot, Front Yard, Private, Sloped
Story One
Foundation Concrete Perimeter
Sewer Septic Tank
Water Public
Architectural Style Ranch, Traditional
Level or Stories One
Structure Type Stone, Vinyl Siding
New Construction No
Construction Status Resale
Schools
Elementary Schools Glanton-Hindsman
Middle Schools Villa Rica
High Schools Villa Rica
Others
Senior Community no
Restrictions false
Tax ID 167 0585
Ownership Fee Simple
Financing no
Special Listing Condition None
Read Less Info
Want to know what your home might be worth? Contact us for a FREE valuation!

Our team is ready to help you sell your home for the highest possible price ASAP

Bought with Sanders Team Realty

"My job is to find and attract mastery-based agents to the office, protect the culture, and make sure everyone is happy! "






