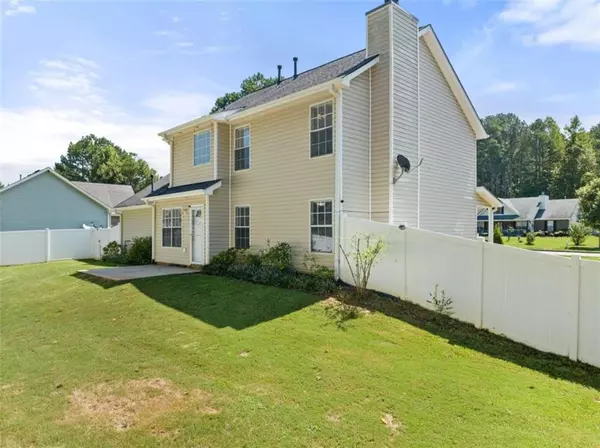$325,000
$315,000
3.2%For more information regarding the value of a property, please contact us for a free consultation.
3 Beds
2.5 Baths
1,811 SqFt
SOLD DATE : 09/07/2023
Key Details
Sold Price $325,000
Property Type Single Family Home
Sub Type Single Family Residence
Listing Status Sold
Purchase Type For Sale
Square Footage 1,811 sqft
Price per Sqft $179
Subdivision Brentwood
MLS Listing ID 7261835
Sold Date 09/07/23
Style Traditional
Bedrooms 3
Full Baths 2
Half Baths 1
Construction Status Resale
HOA Y/N No
Originating Board First Multiple Listing Service
Year Built 2003
Annual Tax Amount $3,421
Tax Year 2022
Lot Size 0.380 Acres
Acres 0.38
Property Sub-Type Single Family Residence
Property Description
Don't miss this wonderful home in a quiet neighborhood minutes from beautiful downtown Monroe. Easy to maintain two story home with an inviting covered front porch. Upon entering you will find new luxury vinyl plank flooring, all new interior paint and a two story foyer. The dining room is off to your right complete with wainscoting, new light fixtures and a gorgeous color on the walls. Off to the left is the perfect space to make into an office/playroom/sunroom with beautiful french glass doors. The living room has high ceilings, new fan, fireplace and views to the private backyard. The main floor features a half bath with a completely new vanity, toilet and fixtures. The kitchen is updated with newly painted cabinets, new hardware, resurfaced countertops, new subway tile backsplash, new appliances, new sink, and a breakfast bar with an open style living space. Off the kitchen is an accommodating breakfast room, and large mud room for the laundry and garage access. The backyard is large enough for your children, pets or friends to enjoy or play along with an improved privacy fence for your quiet oasis. Upstairs is complete with all new carpet, paint, light fixtures, and new 3 inch blinds. There are 2 secondary bedrooms upstairs with walk in closets that share a hallway bathroom with a new vanity and toilet. The large master suite features an accent wall, and large updated bathroom and walk in closet! Also, find extra storage in the walk in attic space off the master closet. This house has so many upgrades and is move-in ready! Make your best offer to get this fabulous home today!
Location
State GA
County Walton
Lake Name None
Rooms
Bedroom Description Oversized Master
Other Rooms None
Basement None
Dining Room Separate Dining Room
Interior
Interior Features Beamed Ceilings, Disappearing Attic Stairs, Double Vanity, Entrance Foyer, High Ceilings 9 ft Main, High Ceilings 9 ft Upper, High Speed Internet, Walk-In Closet(s)
Heating Central, Natural Gas
Cooling Central Air
Flooring Carpet, Vinyl
Fireplaces Number 1
Fireplaces Type Gas Starter, Living Room
Window Features Double Pane Windows, Insulated Windows, Shutters
Appliance Dishwasher, ENERGY STAR Qualified Appliances, Gas Oven, Gas Range, Gas Water Heater, Microwave
Laundry Laundry Room, Mud Room
Exterior
Exterior Feature Lighting
Parking Features Garage
Garage Spaces 2.0
Fence Fenced, Privacy, Vinyl
Pool None
Community Features Sidewalks, Street Lights
Utilities Available Cable Available, Electricity Available, Natural Gas Available, Underground Utilities, Water Available
Waterfront Description None
View Rural
Roof Type Composition
Street Surface Concrete
Accessibility None
Handicap Access None
Porch Covered, Front Porch, Patio
Private Pool false
Building
Lot Description Level
Story Two
Foundation Slab
Sewer Public Sewer
Water Public
Architectural Style Traditional
Level or Stories Two
Structure Type Brick Veneer, Vinyl Siding
New Construction No
Construction Status Resale
Schools
Elementary Schools Harmony - Walton
Middle Schools Carver
High Schools Monroe Area
Others
Senior Community no
Restrictions false
Tax ID N134B00000017000
Ownership Fee Simple
Financing no
Special Listing Condition None
Read Less Info
Want to know what your home might be worth? Contact us for a FREE valuation!

Our team is ready to help you sell your home for the highest possible price ASAP

Bought with Keller Williams Realty Intown ATL
"My job is to find and attract mastery-based agents to the office, protect the culture, and make sure everyone is happy! "






