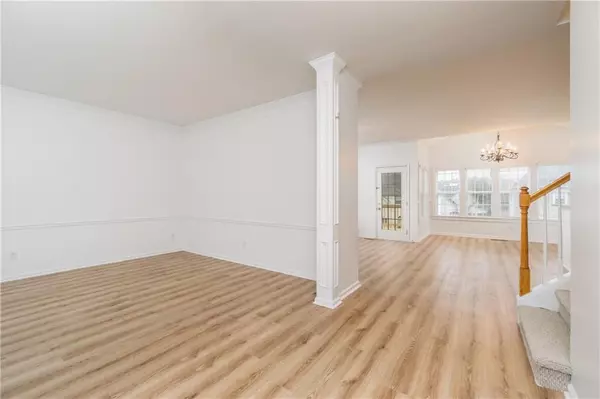$455,000
$450,000
1.1%For more information regarding the value of a property, please contact us for a free consultation.
4 Beds
2.5 Baths
2,540 SqFt
SOLD DATE : 02/21/2024
Key Details
Sold Price $455,000
Property Type Single Family Home
Sub Type Single Family Residence
Listing Status Sold
Purchase Type For Sale
Square Footage 2,540 sqft
Price per Sqft $179
Subdivision Inverness Ridge
MLS Listing ID 7328993
Sold Date 02/21/24
Style Traditional
Bedrooms 4
Full Baths 2
Half Baths 1
Construction Status Resale
HOA Fees $410
HOA Y/N Yes
Originating Board First Multiple Listing Service
Year Built 2003
Annual Tax Amount $886
Tax Year 2022
Lot Size 8,712 Sqft
Acres 0.2
Property Description
Market Debut from original owners. Impeccably-maintained home- the condition of the home is sure to impress! Greeted with lovely curb-appeal. Walk in to a freshly-painted home throughout. NEW flooring throughout the main level. Light-filled living room/flex room. Desirable open concept with spacious kitchen with views to a vaulted/airy dining area, & great room- complete with a fireplace. Kitchen footprint is spacious and airy. Laundry room on main level. Access to a brand-NEW deck from great room, perfect for the upcoming spring season. Spacious garage with NEW garage motors. The abundant natural light throughout the home is covetable. Upstairs boasts 4 bedrooms. Primary room w/ ensuite- don't forget to check out BOTH closets in primary room! Ensuite has dbl vanities, sep tub/shower. 3 Additional well-sized rooms all w/ ceilings fans & complimented with jack&jill bath. The carpet upstairs has never been walked on with shoes- showing the incredible care taken. FULL unfinished daylight basement, awaiting your customization. Fenced backyard! Desirable LOCATION minutes from highway, Whitefield Academy, airport, Truist/BRAVES, Downtown ++. AT&T fiber available, S/T neighborhood, tour today! Home is zoned for new Betty Gray MS.
Location
State GA
County Cobb
Lake Name None
Rooms
Bedroom Description Other
Other Rooms None
Basement Bath/Stubbed, Daylight, Full, Unfinished
Dining Room Open Concept
Interior
Interior Features Double Vanity, Entrance Foyer, High Speed Internet
Heating Forced Air
Cooling Ceiling Fan(s), Central Air
Flooring Carpet, Ceramic Tile
Fireplaces Number 1
Fireplaces Type Factory Built
Window Features Double Pane Windows
Appliance Dishwasher, Gas Range, Gas Water Heater, Microwave, Refrigerator
Laundry Laundry Room, Main Level
Exterior
Exterior Feature Private Front Entry, Private Yard, Rain Gutters
Garage Garage
Garage Spaces 2.0
Fence Fenced
Pool None
Community Features Homeowners Assoc, Near Schools, Playground, Pool, Tennis Court(s)
Utilities Available Cable Available, Electricity Available, Natural Gas Available, Sewer Available, Underground Utilities, Water Available
Waterfront Description None
View Other
Roof Type Composition
Street Surface Paved
Accessibility None
Handicap Access None
Porch Deck
Private Pool false
Building
Lot Description Back Yard, Landscaped
Story Three Or More
Foundation Concrete Perimeter
Sewer Public Sewer
Water Public
Architectural Style Traditional
Level or Stories Three Or More
Structure Type Stone,Vinyl Siding
New Construction No
Construction Status Resale
Schools
Elementary Schools Clay-Harmony Leland
Middle Schools Cobb - Other
High Schools Pebblebrook
Others
HOA Fee Include Swim,Tennis
Senior Community no
Restrictions false
Tax ID 18006500730
Special Listing Condition None
Read Less Info
Want to know what your home might be worth? Contact us for a FREE valuation!

Our team is ready to help you sell your home for the highest possible price ASAP

Bought with Non FMLS Member

"My job is to find and attract mastery-based agents to the office, protect the culture, and make sure everyone is happy! "






