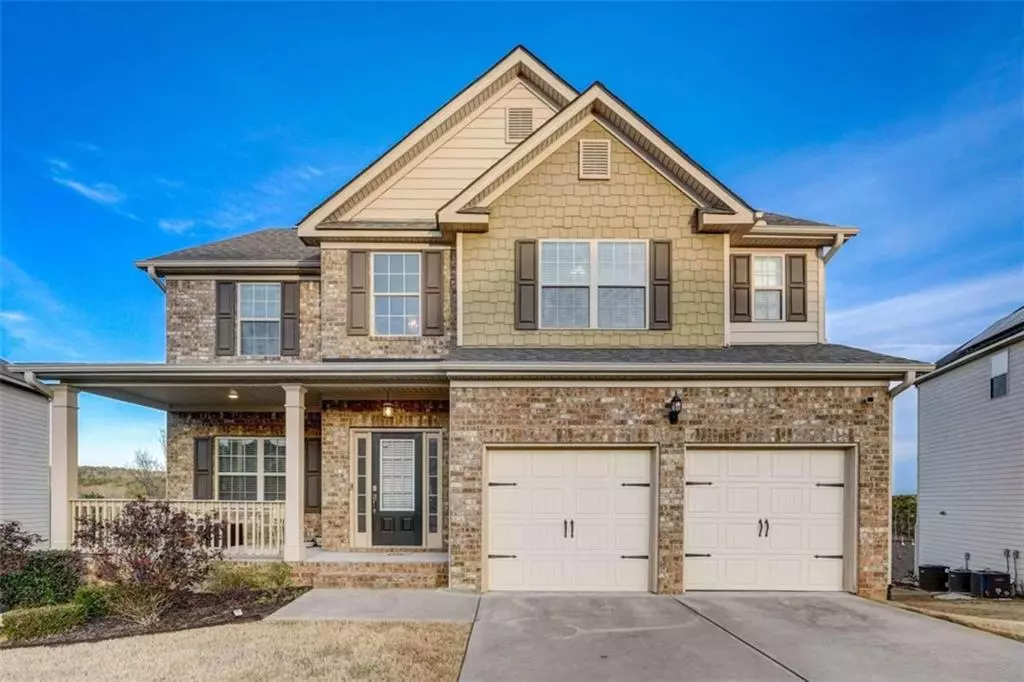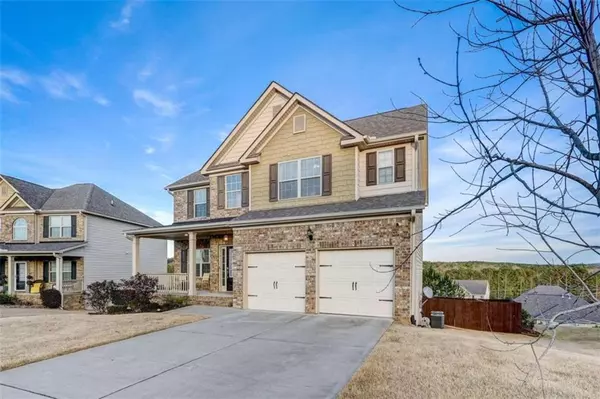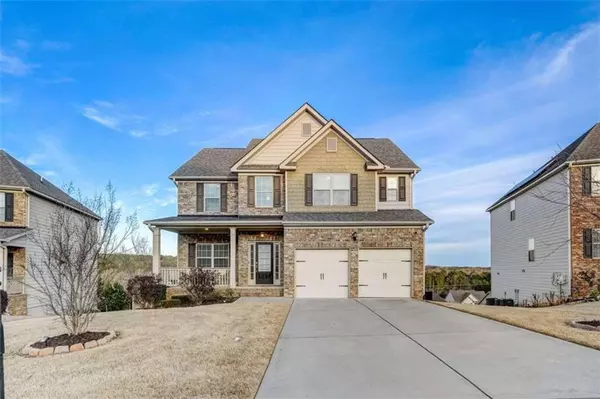$450,000
$449,000
0.2%For more information regarding the value of a property, please contact us for a free consultation.
4 Beds
3.5 Baths
2,788 SqFt
SOLD DATE : 03/28/2024
Key Details
Sold Price $450,000
Property Type Single Family Home
Sub Type Single Family Residence
Listing Status Sold
Purchase Type For Sale
Square Footage 2,788 sqft
Price per Sqft $161
Subdivision Harvest Mill
MLS Listing ID 7321901
Sold Date 03/28/24
Style Craftsman,Traditional
Bedrooms 4
Full Baths 3
Half Baths 1
Construction Status Resale
HOA Fees $400
HOA Y/N Yes
Originating Board First Multiple Listing Service
Year Built 2017
Annual Tax Amount $5,683
Tax Year 2022
Lot Size 10,890 Sqft
Acres 0.25
Property Description
Welcome Home! This property features a spacious and well-designed layout with 4 bedrooms and 3.5 bathrooms. As you enter, you are greeted by a well illuminated 2-story foyer, setting the tone for the elegance within. The main floor boasts a separate dining room, perfect for formal gatherings, and an open kitchen and breakfast area that seamlessly connects to the family room, complete with a cozy fireplace. The owner's suite is your retreat, offering a private space with a separate tub and shower for ultimate relaxation. The secondary bedrooms are generously sized, providing comfort and flexibility for various needs. The basement is a versatile space, featuring a fully-equipped kitchenette and a spa-like bathroom, making it ideal for use as an in-law suite or a private area for a teenager. The private entry enhances the convenience and privacy of this lower-level space. (Basement's heating is controlled by wall units) One of the highlights of the property is the extended deck, providing a perfect outdoor space to enjoy the spectacular views. Whether you're entertaining guests or simply unwinding, this deck offers a tranquil setting for relaxation. With its thoughtful design, spacious interiors, and beautiful surroundings, this property is a true gem for those seeking a comfortable and stylish home! ...and Electric Car Owners...the Sellers are leaving the charging station for your convenience!
Location
State GA
County Rockdale
Lake Name None
Rooms
Bedroom Description In-Law Floorplan
Other Rooms None
Basement Daylight, Exterior Entry, Finished, Finished Bath, Interior Entry
Dining Room Separate Dining Room
Interior
Interior Features Double Vanity, High Speed Internet, Walk-In Closet(s)
Heating Central, Forced Air, Natural Gas
Cooling Ceiling Fan(s), Central Air, Electric, Zoned
Flooring Carpet, Other, Vinyl
Fireplaces Number 1
Fireplaces Type Family Room
Window Features None
Appliance Dishwasher, Gas Water Heater, Microwave
Laundry Laundry Room, Upper Level
Exterior
Exterior Feature Private Rear Entry
Garage Garage, Garage Door Opener
Garage Spaces 2.0
Fence Back Yard, Fenced
Pool None
Community Features Homeowners Assoc, Playground, Pool, Sidewalks, Street Lights
Utilities Available Cable Available, Electricity Available, Natural Gas Available, Phone Available, Underground Utilities, Water Available
Waterfront Description None
View Other
Roof Type Composition
Street Surface Asphalt
Accessibility None
Handicap Access None
Porch Deck, Patio
Private Pool false
Building
Lot Description Other
Story Three Or More
Foundation See Remarks
Sewer Public Sewer
Water Public
Architectural Style Craftsman, Traditional
Level or Stories Three Or More
Structure Type Other
New Construction No
Construction Status Resale
Schools
Elementary Schools Hicks
Middle Schools Conyers
High Schools Rockdale County
Others
HOA Fee Include Maintenance Grounds
Senior Community no
Restrictions false
Tax ID 064B010130
Ownership Fee Simple
Financing no
Special Listing Condition None
Read Less Info
Want to know what your home might be worth? Contact us for a FREE valuation!

Our team is ready to help you sell your home for the highest possible price ASAP

Bought with Keller Williams Realty Atl Partners

"My job is to find and attract mastery-based agents to the office, protect the culture, and make sure everyone is happy! "






