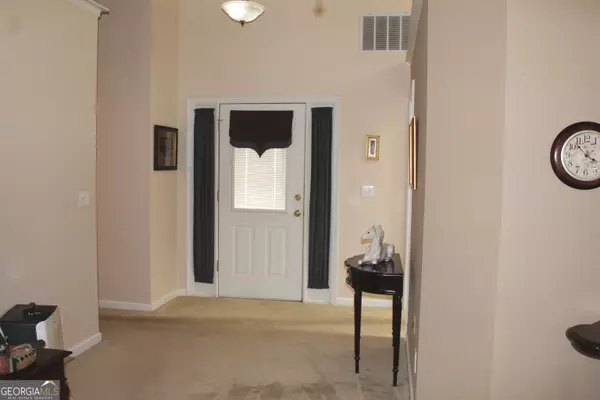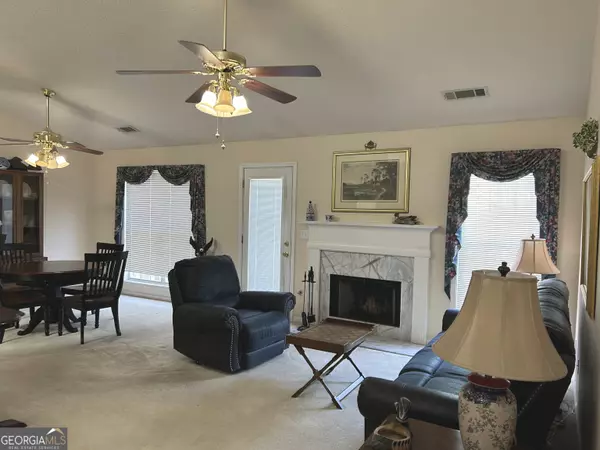$360,000
$349,900
2.9%For more information regarding the value of a property, please contact us for a free consultation.
3 Beds
2 Baths
1,346 SqFt
SOLD DATE : 05/29/2024
Key Details
Sold Price $360,000
Property Type Single Family Home
Sub Type Single Family Residence
Listing Status Sold
Purchase Type For Sale
Square Footage 1,346 sqft
Price per Sqft $267
Subdivision Lake At Berkeley Hills
MLS Listing ID 10282349
Sold Date 05/29/24
Style Ranch
Bedrooms 3
Full Baths 2
HOA Fees $400
HOA Y/N Yes
Originating Board Georgia MLS 2
Year Built 1992
Annual Tax Amount $837
Tax Year 2021
Lot Size 0.500 Acres
Acres 0.5
Lot Dimensions 21780
Property Sub-Type Single Family Residence
Property Description
Welcome to this well-maintained home, this open plan features a fireside great room open to the spacious dining room. The sunny eat-in kitchen is off the dining room, great for entertaining. Refrigerator, washer & dryer remain. The main bedroom is oversized and features two closets, a private bath with a garden tub and separate shower. There are two additional bedrooms and a full bath that complete this great ranch home. Relax on the back patio and enjoy the private yard. This home is in a desirable neighborhood, close to great schools, shopping, restaurants and highways.
Location
State GA
County Gwinnett
Rooms
Basement None
Dining Room Dining Rm/Living Rm Combo, Seats 12+
Interior
Interior Features High Ceilings, Master On Main Level, Separate Shower, Vaulted Ceiling(s), Walk-In Closet(s)
Heating Forced Air, Natural Gas
Cooling Ceiling Fan(s), Central Air, Electric
Flooring Carpet, Vinyl
Fireplaces Number 1
Fireplaces Type Factory Built, Family Room, Gas Starter
Equipment Satellite Dish
Fireplace Yes
Appliance Dishwasher, Disposal, Dryer, Gas Water Heater, Microwave, Oven/Range (Combo), Refrigerator, Stainless Steel Appliance(s), Washer
Laundry In Hall, Laundry Closet, Other
Exterior
Parking Features Attached, Garage, Garage Door Opener, Kitchen Level
Community Features Sidewalks, Street Lights, Walk To Schools, Near Shopping
Utilities Available Cable Available, Electricity Available, High Speed Internet, Natural Gas Available, Phone Available, Sewer Connected, Underground Utilities, Water Available
View Y/N No
Roof Type Composition
Garage Yes
Private Pool No
Building
Lot Description Private, Sloped
Faces 85N to Beaver Ruin Rd, LFT on Beaver Ruin Rd, RT on Satellite Blvd, LFT on Hopkins Mill Rd, LFT on Creek Ford Dr, then LFT on Lake Ford Circle.
Foundation Slab
Sewer Public Sewer
Water Public
Structure Type Concrete
New Construction No
Schools
Elementary Schools Beaver Ridge
Middle Schools Summerour
High Schools Norcross
Others
HOA Fee Include Reserve Fund
Tax ID R6228 091
Security Features Carbon Monoxide Detector(s),Security System,Smoke Detector(s)
Acceptable Financing Cash, Conventional, FHA, VA Loan
Listing Terms Cash, Conventional, FHA, VA Loan
Special Listing Condition Resale
Read Less Info
Want to know what your home might be worth? Contact us for a FREE valuation!

Our team is ready to help you sell your home for the highest possible price ASAP

© 2025 Georgia Multiple Listing Service. All Rights Reserved.
"My job is to find and attract mastery-based agents to the office, protect the culture, and make sure everyone is happy! "






