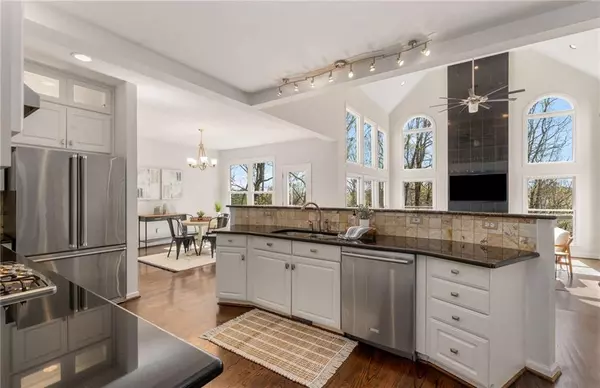$680,000
$700,000
2.9%For more information regarding the value of a property, please contact us for a free consultation.
4 Beds
2.5 Baths
3,840 SqFt
SOLD DATE : 05/24/2024
Key Details
Sold Price $680,000
Property Type Single Family Home
Sub Type Single Family Residence
Listing Status Sold
Purchase Type For Sale
Square Footage 3,840 sqft
Price per Sqft $177
Subdivision River Glen
MLS Listing ID 7361747
Sold Date 05/24/24
Style Traditional
Bedrooms 4
Full Baths 2
Half Baths 1
Construction Status Resale
HOA Fees $700
HOA Y/N Yes
Originating Board First Multiple Listing Service
Year Built 1993
Annual Tax Amount $1,581
Tax Year 2023
Lot Size 0.310 Acres
Acres 0.31
Property Description
Welcome to this former model home! This stunning residence offers the epitome of comfor and luxury. Step inside to discover new hardwood floors on main level, a spacious 2 story great room, where natural light floods through expansive windows, creating an inviting atmosphere for gatherings or relaxation. The updated kitchen boasts modern appliances, Viking refrigerator, dual fuel range with electric oven, custom cabinetry, drawers to organize cutlery, and ample countertop space. Whether you're hosting a dinner party or enjoying a casual meal with family, this kitchen will impress. Downstairs a full basement awaits your personal touch, already stubbed for a bathroom, offering endless possibilities for additional living space, entertainment or storage. Outside, escape to your own private oasis on the screened deck and additional larger deck. Community amenities include swim/tennis. Located near dining, shopping and I85 in a top rated school district. For peace of mind, an HVAC/Plumbing service warranty is paid through 2025 with Coolray. All 42 windows recently replaced! New paint in kitchen and living room, upgraded 4 ton HVAC, set up for dual zone HVAC in basement, additonal attic insulation, and wild life exclusion/pest warranty good til March 2025.
Location
State GA
County Gwinnett
Lake Name None
Rooms
Bedroom Description Split Bedroom Plan
Other Rooms None
Basement Bath/Stubbed, Exterior Entry, Partial
Dining Room Separate Dining Room
Interior
Interior Features Entrance Foyer 2 Story, High Ceilings 9 ft Main, Walk-In Closet(s)
Heating Central
Cooling Ceiling Fan(s), Central Air
Flooring Hardwood
Fireplaces Number 1
Fireplaces Type Gas Starter, Great Room
Window Features Double Pane Windows
Appliance Dishwasher, Disposal, Double Oven, Gas Oven, Gas Range
Laundry Main Level, Mud Room
Exterior
Exterior Feature None
Garage Attached
Fence None
Pool None
Community Features Near Schools, Near Shopping, Pool, Tennis Court(s)
Utilities Available Electricity Available, Natural Gas Available, Sewer Available, Underground Utilities, Water Available
Waterfront Description None
View Trees/Woods
Roof Type Composition
Street Surface Asphalt
Accessibility None
Handicap Access None
Porch Covered, Deck
Private Pool false
Building
Lot Description Back Yard
Story Two
Foundation Concrete Perimeter
Sewer Public Sewer
Water Public
Architectural Style Traditional
Level or Stories Two
Structure Type HardiPlank Type,Stucco
New Construction No
Construction Status Resale
Schools
Elementary Schools Burnette
Middle Schools Hull
High Schools Peachtree Ridge
Others
Senior Community no
Restrictions false
Tax ID R7240 081
Special Listing Condition None
Read Less Info
Want to know what your home might be worth? Contact us for a FREE valuation!

Our team is ready to help you sell your home for the highest possible price ASAP

Bought with Virtual Properties Realty. Biz

"My job is to find and attract mastery-based agents to the office, protect the culture, and make sure everyone is happy! "






