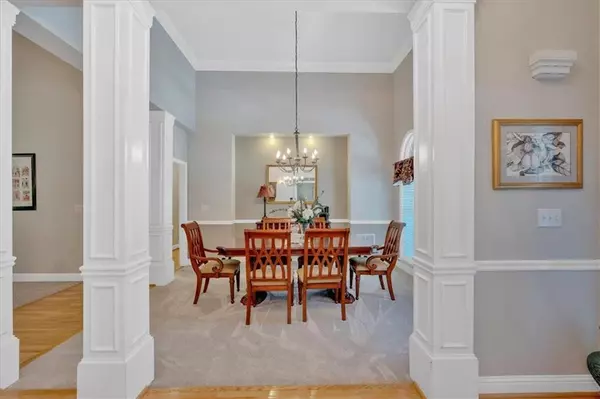$515,000
$515,000
For more information regarding the value of a property, please contact us for a free consultation.
4 Beds
3.5 Baths
2,701 SqFt
SOLD DATE : 06/20/2024
Key Details
Sold Price $515,000
Property Type Single Family Home
Sub Type Single Family Residence
Listing Status Sold
Purchase Type For Sale
Square Footage 2,701 sqft
Price per Sqft $190
Subdivision Warren Creek
MLS Listing ID 7387448
Sold Date 06/20/24
Style European,Ranch,Traditional
Bedrooms 4
Full Baths 3
Half Baths 1
Construction Status Resale
HOA Fees $664
HOA Y/N Yes
Originating Board First Multiple Listing Service
Year Built 2001
Annual Tax Amount $5,920
Tax Year 2023
Lot Size 0.512 Acres
Acres 0.512
Property Description
Home at last! Retreat, Relax and Restore in this rare and exquisite Ranch home on full ,mostly finished basement awaiting for you! Upon entering the front door, you will experience the Formal Foyer,Dining and Living Rooms(or office) with hardwood floors and luxury trim package. Your eyes will move you forward to the vaulted ceiling Family Room with brick wood burning fireplace and gas starter, straight out to the wooded, private, serene back yard and screened in porch. The primary bedroom suite with double tray ceiling also offers entry to the screen porch. Two remaining bedrooms with Jack/Jill bath on the main level are located on the opposite side, offering privacy from the primary suite. The spacious Kitchen and Breakfast area provide the wooded back yard view and Family room. Follow the interior steps down to the basement to enter 3 large rooms to be used as you desire to include the spacious 4th bedroom and 3rd full bath. The full basement also includes plenty of extra storage rooms or workshop areas with exterior door entry exit.
The manicured low maintenance front lawn with irrigation is picture perfect! Enjoy the swim tennis amenities and dog park or take a 5 minute skip over to Silver Comet Trail for biking or jogging! Vibrant Historic downtown Powder Springs just 5 minutes away.
Call or text for your opportunity to act quickly to set your appointment to view this diamond !
Location
State GA
County Cobb
Lake Name None
Rooms
Bedroom Description Master on Main,Roommate Floor Plan,Split Bedroom Plan
Other Rooms None
Basement Daylight, Finished Bath, Exterior Entry, Full, Interior Entry, Finished
Main Level Bedrooms 3
Dining Room Separate Dining Room, Open Concept
Interior
Interior Features Entrance Foyer 2 Story, High Ceilings 9 ft Main, Crown Molding, Double Vanity, Disappearing Attic Stairs, Entrance Foyer, Recessed Lighting, Tray Ceiling(s), Walk-In Closet(s), High Speed Internet
Heating Central, Forced Air, Natural Gas, Zoned
Cooling Ceiling Fan(s), Central Air, Electric, Zoned
Flooring Carpet, Ceramic Tile, Hardwood
Fireplaces Number 1
Fireplaces Type Brick, Family Room, Factory Built, Fire Pit, Gas Starter, Raised Hearth
Window Features Bay Window(s),Double Pane Windows,Wood Frames
Appliance Dishwasher, Disposal, Gas Cooktop, Double Oven, Electric Oven, Microwave, Self Cleaning Oven
Laundry Laundry Room, Main Level
Exterior
Exterior Feature Private Yard, Rain Gutters, Other
Garage Garage Door Opener, Attached, Garage, Level Driveway, Garage Faces Front, Kitchen Level, Parking Pad
Garage Spaces 2.0
Fence None
Pool None
Community Features Homeowners Assoc, Near Trails/Greenway, Sidewalks, Street Lights, Curbs, Dog Park, Tennis Court(s), Pool
Utilities Available Cable Available, Electricity Available, Natural Gas Available, Phone Available, Underground Utilities
Waterfront Description None
View Trees/Woods
Roof Type Composition
Street Surface Asphalt
Accessibility None
Handicap Access None
Porch Deck, Screened, Rear Porch
Total Parking Spaces 2
Private Pool false
Building
Lot Description Cul-De-Sac, Landscaped, Level, Wooded
Story One
Foundation Concrete Perimeter
Sewer Public Sewer
Water Public
Architectural Style European, Ranch, Traditional
Level or Stories One
Structure Type Brick Front,HardiPlank Type
New Construction No
Construction Status Resale
Schools
Elementary Schools Powder Springs
Middle Schools Cooper
High Schools Mceachern
Others
HOA Fee Include Swim,Maintenance Grounds,Tennis,Maintenance Structure
Senior Community no
Restrictions false
Tax ID 19073600200
Ownership Fee Simple
Acceptable Financing Cash, Conventional, FHA, VA Loan
Listing Terms Cash, Conventional, FHA, VA Loan
Special Listing Condition None
Read Less Info
Want to know what your home might be worth? Contact us for a FREE valuation!

Our team is ready to help you sell your home for the highest possible price ASAP

Bought with Keller Williams Realty Atl North

"My job is to find and attract mastery-based agents to the office, protect the culture, and make sure everyone is happy! "






