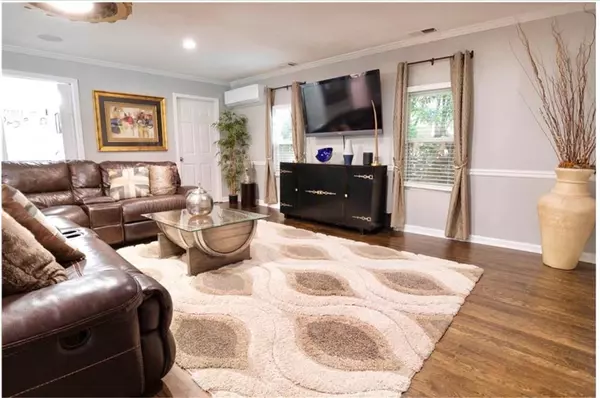$649,900
$649,900
For more information regarding the value of a property, please contact us for a free consultation.
3 Beds
4 Baths
2,434 SqFt
SOLD DATE : 07/22/2024
Key Details
Sold Price $649,900
Property Type Single Family Home
Sub Type Single Family Residence
Listing Status Sold
Purchase Type For Sale
Square Footage 2,434 sqft
Price per Sqft $267
Subdivision Creatwood Forrest
MLS Listing ID 7392466
Sold Date 07/22/24
Style Bungalow,Traditional
Bedrooms 3
Full Baths 4
Construction Status Resale
HOA Y/N No
Originating Board First Multiple Listing Service
Year Built 1962
Annual Tax Amount $4,172
Tax Year 2023
Lot Size 7,583 Sqft
Acres 0.1741
Property Description
Nestled in the heart of Smyrna sits this better than new, professionally renovated, meticulously maintained beautiful home in sought after Creatwood Forest. Right off Atlanta Road, Minutes from 75/285, Truist Park, downtown Smyrna and only a few miles to Atlanta, this home impresses with new roof, new garage, new EV electric vehicle charging, new driveway, walkways and porch, and this is only the beginning. Step inside to a spacious and expanded family room, new chef's kitchen with tons of cabinet space, double ovens, microwave, huge island and stainless steel appliances. Separate laundry room with built in shelves and folding area, along with an extra deep closet right off family room gives you lots of storage. Enter the backyard through a bright and comfortable temperature controlled sunroom. All bathrooms have been newly renovated with luxury fixtures, tiled showers and new walk-in closet. The whole house has new hardwood flooring throughout. This historic, quiet, neighborhood boasts a nice size lot for this beautiful home. The front yard is pretty and inviting; the backyard is a gardeners delight ready for your touches with new landscape, hardscape, a new deck, fire pit, patio prepped for outdoor kitchen and brand new privacy fence...this property is an entertainers dream! Look no further, this home awaits your and/or your family with award winning Cobb schools. Get ready for relaxing summer nights, family cookouts and wonderful entertaining; no HOA, this single family home beats an overpriced property every time. Call today for your easy private showing.
Location
State GA
County Cobb
Lake Name None
Rooms
Bedroom Description Double Master Bedroom,In-Law Floorplan,Roommate Floor Plan
Other Rooms Shed(s)
Basement Daylight, Finished, Finished Bath
Dining Room Open Concept
Interior
Interior Features Double Vanity, High Ceilings 9 ft Lower, High Ceilings 9 ft Main, High Ceilings 9 ft Upper, Walk-In Closet(s)
Heating Natural Gas
Cooling Ceiling Fan(s), Central Air, Electric
Flooring Ceramic Tile, Hardwood, Vinyl
Fireplaces Type None
Window Features None
Appliance Dishwasher, Disposal, Double Oven, Electric Cooktop, Electric Oven, Microwave
Laundry Laundry Room, Main Level
Exterior
Exterior Feature Courtyard, Private Entrance, Private Yard, Storage
Garage Driveway, Garage, Garage Faces Front, Electric Vehicle Charging Station(s)
Garage Spaces 2.0
Fence Back Yard, Wood
Pool None
Community Features None
Utilities Available Cable Available, Electricity Available, Natural Gas Available, Phone Available, Sewer Available
Waterfront Description None
View Trees/Woods
Roof Type Composition
Street Surface Asphalt
Accessibility None
Handicap Access None
Porch Deck, Enclosed, Rear Porch
Private Pool false
Building
Lot Description Back Yard, Front Yard
Story Multi/Split
Foundation Slab
Sewer Public Sewer
Water Public
Architectural Style Bungalow, Traditional
Level or Stories Multi/Split
Structure Type HardiPlank Type
New Construction No
Construction Status Resale
Schools
Elementary Schools Teasley
Middle Schools Campbell
High Schools Campbell
Others
Senior Community no
Restrictions false
Tax ID 17062800610
Special Listing Condition None
Read Less Info
Want to know what your home might be worth? Contact us for a FREE valuation!

Our team is ready to help you sell your home for the highest possible price ASAP

Bought with Dwelli Inc.

"My job is to find and attract mastery-based agents to the office, protect the culture, and make sure everyone is happy! "






