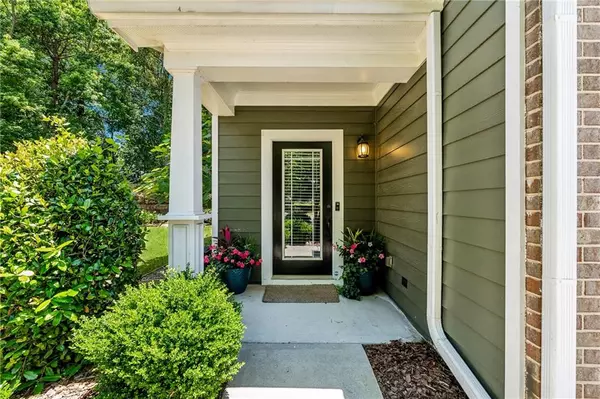$435,000
$415,000
4.8%For more information regarding the value of a property, please contact us for a free consultation.
3 Beds
2.5 Baths
1,864 SqFt
SOLD DATE : 08/01/2024
Key Details
Sold Price $435,000
Property Type Townhouse
Sub Type Townhouse
Listing Status Sold
Purchase Type For Sale
Square Footage 1,864 sqft
Price per Sqft $233
Subdivision Parc At Wiley Bridge
MLS Listing ID 7394428
Sold Date 08/01/24
Style Traditional
Bedrooms 3
Full Baths 2
Half Baths 1
Construction Status Resale
HOA Fees $170
HOA Y/N Yes
Originating Board First Multiple Listing Service
Year Built 2007
Annual Tax Amount $3,694
Tax Year 2023
Lot Size 6,098 Sqft
Acres 0.14
Property Description
Welcome to your new home, where every detail speaks of luxury and comfort. Nestled within the sought-after Parc @ Wiley Bridge community, this end-unit townhome is a true gem, centrally located between the City of Roswell & Downtown Woodstock. As you step inside, you're greeted by the timeless charm of shiplap trim accents adorning the foyer and family room, setting a tone of elegance that resonates throughout. The heart of the home, the kitchen, is a culinary enthusiast's dream, boasting ample cabinetry and countertop space for both practicality and entertainment. Stainless steel appliances gleam against the backdrop of hardwood floors that span the entirety of the first and second floors—no carpet in sight, ensuring both style and easy maintenance.
Upstairs, the sanctuary of the owner's suite beckons with double entry doors and elegant tray ceilings, creating an ambiance of serene luxury. Prepare to be pampered in the totally remodeled ensuite bathroom, featuring a slipper tub, full glass shower, and stunning modern tile—a haven for relaxation and rejuvenation. Every aspect of this home has been meticulously curated, from the modern-appointed vanities to the fixtures, accessories, and faucets that exude sophistication in every corner. Outside, the private courtyard offers a tranquil retreat, overlooking lush trees and providing ample space for outdoor enjoyment. Additionally, the generous side yard presents endless possibilities for further customization and use. With its blend of style, functionality, and prime location, this townhome presents a rare opportunity to live effortlessly in luxury. Don't miss your chance to make this exquisite property your own—schedule a showing today and experience the epitome of refined living
Location
State GA
County Cherokee
Lake Name None
Rooms
Bedroom Description Oversized Master
Other Rooms None
Basement None
Dining Room Dining L, Open Concept
Interior
Interior Features Crown Molding, Disappearing Attic Stairs, Tray Ceiling(s), Walk-In Closet(s)
Heating Central
Cooling Central Air
Flooring Carpet, Ceramic Tile, Hardwood
Fireplaces Number 1
Fireplaces Type Factory Built, Family Room, Gas Starter
Window Features Double Pane Windows,Window Treatments
Appliance Dishwasher, Disposal, Gas Cooktop, Microwave
Laundry Laundry Room, Main Level
Exterior
Exterior Feature None
Garage Garage, Garage Door Opener, Garage Faces Front, Kitchen Level, Level Driveway
Garage Spaces 2.0
Fence None
Pool None
Community Features Homeowners Assoc
Utilities Available Cable Available, Electricity Available, Natural Gas Available, Phone Available, Sewer Available, Underground Utilities, Water Available
Waterfront Description None
View Trees/Woods
Roof Type Shingle
Street Surface Asphalt,Paved
Accessibility None
Handicap Access None
Porch Front Porch, Patio
Private Pool false
Building
Lot Description Landscaped, Private, Wooded
Story Two
Foundation Slab
Sewer Public Sewer
Water Public
Architectural Style Traditional
Level or Stories Two
Structure Type HardiPlank Type
New Construction No
Construction Status Resale
Schools
Elementary Schools Arnold Mill
Middle Schools Mill Creek
High Schools River Ridge
Others
HOA Fee Include Maintenance Grounds,Reserve Fund,Termite,Trash
Senior Community no
Restrictions false
Tax ID 15N30G 033
Ownership Fee Simple
Financing yes
Special Listing Condition None
Read Less Info
Want to know what your home might be worth? Contact us for a FREE valuation!

Our team is ready to help you sell your home for the highest possible price ASAP

Bought with Keller Williams Rlty Consultants

"My job is to find and attract mastery-based agents to the office, protect the culture, and make sure everyone is happy! "






