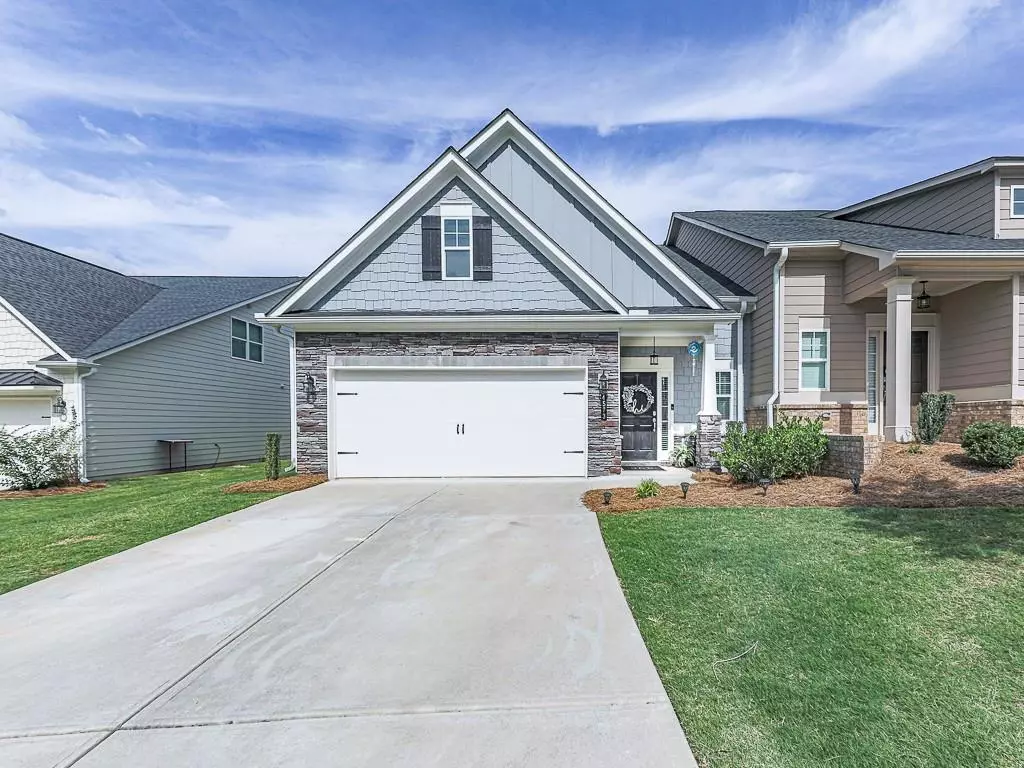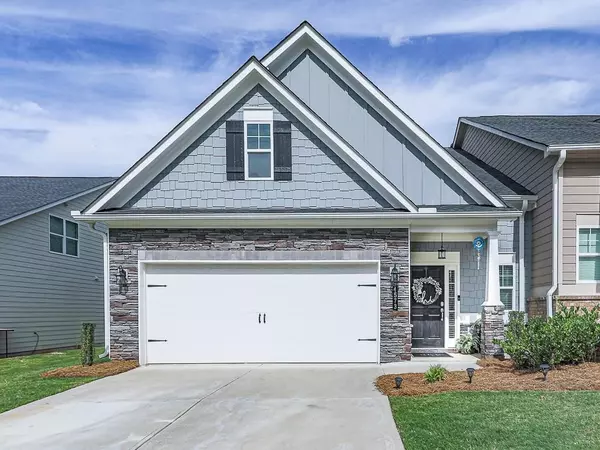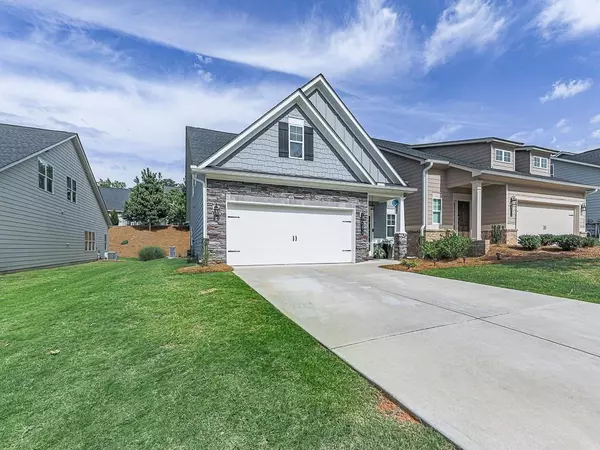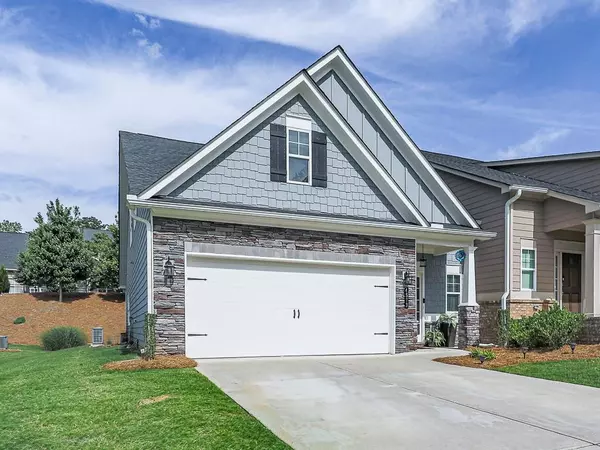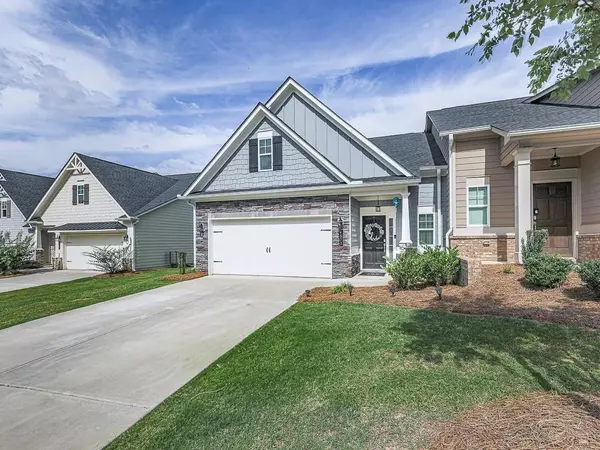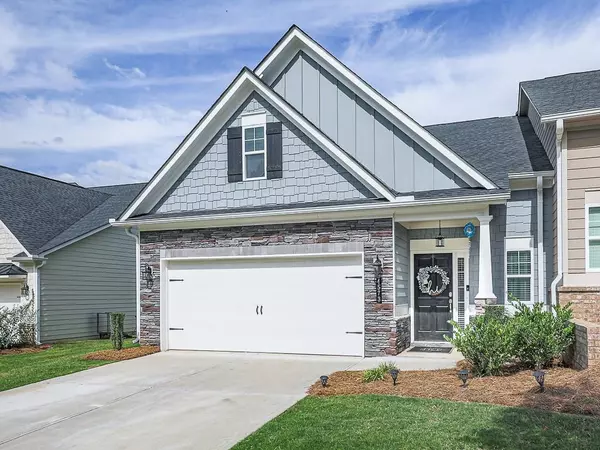$414,873
$414,873
For more information regarding the value of a property, please contact us for a free consultation.
3 Beds
2.5 Baths
2,190 SqFt
SOLD DATE : 07/26/2024
Key Details
Sold Price $414,873
Property Type Townhouse
Sub Type Townhouse
Listing Status Sold
Purchase Type For Sale
Square Footage 2,190 sqft
Price per Sqft $189
Subdivision Villas At Hickory Grove
MLS Listing ID 7407213
Sold Date 07/26/24
Style Craftsman
Bedrooms 3
Full Baths 2
Half Baths 1
Construction Status Resale
HOA Fees $165
HOA Y/N Yes
Originating Board First Multiple Listing Service
Year Built 2021
Annual Tax Amount $2,765
Tax Year 2023
Lot Size 5,662 Sqft
Acres 0.13
Property Description
Discover this enchanting two-story, corner townhouse featuring 3 bedrooms and 2.5 baths nestled in a serene neighborhood minutes from downtown Acworth, Kennesaw, lake Allatoona and Red Top Mountain. This beautifully designed abode epitomizes convenience and style, with a master suite on the main floor ensuring maximum comfort and accessibility. The first level includes a practical laundry space, a spacious walk-in pantry that any chef would cherish, and an open floor plan seamlessly connecting the living, dining, and kitchen areas, all illuminated by natural light through large windows. These areas are tastefully decorated, exuding elegance and sophistication. The second level houses a versatile bonus room, perfect for additional entertainment or as a home office. Moreover, the upper floor offers a bonus room and two ample bedrooms sharing a sizable bathroom. The outdoor space provides a tranquil haven in the backyard and an inviting porch, ideal for social gatherings or relaxation. This home stands as a symbol of modern living, offering ease, comfort, and ample room for all life's essentials. Take this opportunity to make it your new home!
Location
State GA
County Cobb
Lake Name None
Rooms
Bedroom Description Master on Main,Oversized Master
Other Rooms None
Basement None
Main Level Bedrooms 1
Dining Room None
Interior
Interior Features Crown Molding, Disappearing Attic Stairs, Double Vanity, Entrance Foyer, High Ceilings 9 ft Main, High Speed Internet, Smart Home, Tray Ceiling(s), Walk-In Closet(s)
Heating Electric, Forced Air, Zoned
Cooling Ceiling Fan(s), Central Air, Zoned
Flooring Carpet, Ceramic Tile, Wood
Fireplaces Type None
Window Features Insulated Windows
Appliance Dishwasher, Disposal, Electric Oven, Electric Range, Electric Water Heater, Microwave, Self Cleaning Oven
Laundry Laundry Room, Main Level
Exterior
Exterior Feature Private Entrance, Private Yard
Garage Driveway, Garage, Garage Door Opener, Garage Faces Front, Level Driveway
Garage Spaces 2.0
Fence None
Pool None
Community Features Homeowners Assoc, Sidewalks, Street Lights
Utilities Available Cable Available, Electricity Available, Phone Available, Sewer Available, Underground Utilities, Water Available
Waterfront Description None
View Other
Roof Type Composition,Ridge Vents
Street Surface Asphalt
Accessibility None
Handicap Access None
Porch Front Porch, Patio
Private Pool false
Building
Lot Description Back Yard, Front Yard, Landscaped, Level, Private
Story Two
Foundation Slab
Sewer Public Sewer
Water Public
Architectural Style Craftsman
Level or Stories Two
Structure Type HardiPlank Type,Stone
New Construction No
Construction Status Resale
Schools
Elementary Schools Mccall Primary/Acworth Intermediate
Middle Schools Barber
High Schools North Cobb
Others
HOA Fee Include Maintenance Grounds,Reserve Fund,Termite
Senior Community no
Restrictions true
Tax ID 20002603850
Ownership Fee Simple
Financing yes
Special Listing Condition None
Read Less Info
Want to know what your home might be worth? Contact us for a FREE valuation!

Our team is ready to help you sell your home for the highest possible price ASAP

Bought with Pickert Real Estate, LLC.

"My job is to find and attract mastery-based agents to the office, protect the culture, and make sure everyone is happy! "

