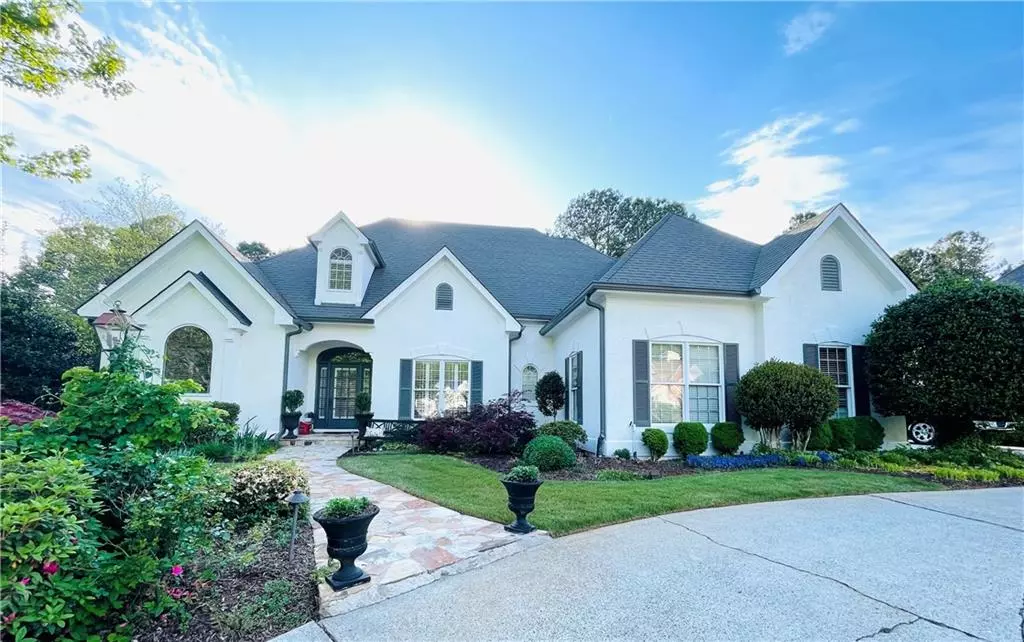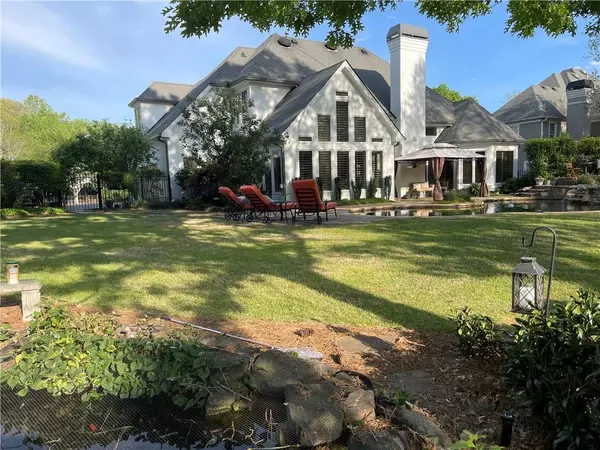$1,050,000
$1,120,000
6.3%For more information regarding the value of a property, please contact us for a free consultation.
3 Beds
2.5 Baths
2,450 SqFt
SOLD DATE : 07/29/2024
Key Details
Sold Price $1,050,000
Property Type Single Family Home
Sub Type Single Family Residence
Listing Status Sold
Purchase Type For Sale
Square Footage 2,450 sqft
Price per Sqft $428
Subdivision St Marlo
MLS Listing ID 7371061
Sold Date 07/29/24
Style Other
Bedrooms 3
Full Baths 2
Half Baths 1
Construction Status Resale
HOA Fees $2,600
HOA Y/N Yes
Originating Board First Multiple Listing Service
Year Built 1993
Annual Tax Amount $7,132
Tax Year 2023
Lot Size 0.500 Acres
Acres 0.5
Property Description
WELCOME TO THE PINNACLE OF COUNTRY CLUB LIVING IN SOUGHT AFTER ST. MARLO COUNTRY CLUB. PULL INTO THIS ONE OF A KIND GEM BY EXTRA LONG CIRCULAR PRIVATE DRIVEWAY AND ARRIVE AT THE CHARMING 3 BD./ 2.5 BATH FRENCH COUNTRY STUCCO HOME THAT STAKES CLAIM TO THE PREMIER LOT ON THE GOLF COURSE. SITUATED ON THE 12 TEE W/BREATH TAKING VIEWS. THIS HOME SITS LAKESIDE OVERLOOKING THE ICONIC ARCH STONE BRIDGE AN WATERFALL. ENJOY YOUR UNPARALLED VIEW FROM YOUR MAGNIFENTY BEAUTIFULLY LANDSCAPED BACKYARD WITH MULTI LEVEL STONE TERRACE COMPLETE WITH BUILT IN HIGHEND GRILL, FIRE PIT, SALTWATER PEBBLE TECH POOL AND SPA WITH WATERFALL A KOI POND W/WATERFALL AND COMPLETLY FENCED IN W/ACCESS TO GOLF COURSE. THE CAPTIVATING VIEWS CONTINUE INSIDE. THE MAIN LEVEL BOASTS A 2 STORY GREATROOM W/ SOARING STONE MASONARY FIREPLACE AND WINDOWS. THE TWO STORY WALL OF WINDOWS CONTINUES INTO VAULTED BREAKFAST/KEEPING ROOM AREA. THE CUSTOM GOURMET KITCHEN FEATURES DACOR BUILT IN GAS RANGE, OVEN, WARMING DRAWER AND MICROWAVE AND CUSTOM CRAFTED BRONZE RANGE HOOD COMPLETING THIS HIGH END KITCHEN AREA CUSTOM BACKSTONE COUNTER TOPS. CUSTOM GLAZED TILE BACKSPLASH BUILT IN GLASS CABINET FEATURE, COFFEE/DRINK BAR NOOK AND DOUBLE DOOR PANTRY. LARGE MASTER ON THE MAIN INCLUDES DOUBLE TREY CEILING AND SITTING AREA W/FLOOR TO CEILING VIEWS! A HALLWAY LEADS TO HIS/HERS WALK IN CLOSETS W/BUILT IN CABINET, CONTINUE TO THE FABULOUS 2 STROY VAULTED ALL WHITE MARBLE EMASTER BATH WITH HIS/HERS VANITIES, CLAWFOOT TUB, WALK IN MARBLE SHOWER W/BENCH CROWENED BY A SPECTACULAR CRYSTAL CHANDALIER. AN OPEN ARCHED ENTRY DINING ROOM, LAUNDRY W/SINK AND SMPLE CABINETS, AND THREE CAR GARAGE W/BUILT IN STORAGE COMPLETE THE FIRST FLOOR. THE SECOND LEVEL, (YOU'LL FIND) LARGE LONG LOFTW/BUILT IN BOOKSHELVES LINING THE LENGTH OVERLOOKING THE GREAT ROOM, 2 GENEROUSLY SIZED BEDROOMS WITH WALK IN CLOSETS BEAUTIFULLY APPOINTED JACK AND JILL BATH CONNECTING, 2 LINEN CLOSETS, WALK IN CEDAR CLOSET WALK IN ATTIC SPACE COULD BE CONVERTED TO 4 TH BEDROOM AND ADDITIONAL STAIRS LEAD TO 3RD, LEVEL. WALK UP ATTIC. THIS HOME IS ABOUT LOCATION, CONFENIENT TO EXCELLENT SHOPPING AND AWARD WINNING SCHOOLS. NO UPGRADING NEEDED, THIS HOME IS HIGH END MOVE IN READY!
Location
State GA
County Forsyth
Lake Name None
Rooms
Bedroom Description Master on Main,Oversized Master,Sitting Room
Other Rooms None
Basement None
Main Level Bedrooms 1
Dining Room Open Concept
Interior
Interior Features High Ceilings 9 ft Lower, High Ceilings 9 ft Main, High Ceilings 9 ft Upper
Heating Central
Cooling Ceiling Fan(s), Central Air, Electric, Multi Units
Flooring Carpet, Terrazzo
Fireplaces Number 1
Fireplaces Type Family Room, Gas Log, Gas Starter, Stone
Window Features Plantation Shutters
Appliance Dishwasher, Disposal, Electric Cooktop, Electric Range, Gas Cooktop, Gas Oven, Gas Range, Gas Water Heater, Range Hood, Self Cleaning Oven
Laundry Laundry Room, Main Level
Exterior
Exterior Feature Gas Grill, Lighting, Private Yard
Garage Garage, Garage Door Opener, Garage Faces Side
Garage Spaces 2.0
Fence None
Pool Fenced, In Ground
Community Features Clubhouse, Country Club, Gated, Homeowners Assoc, Near Schools, Tennis Court(s)
Utilities Available Cable Available, Electricity Available, Natural Gas Available
Waterfront Description Pond
View Golf Course, Lake, Pool
Roof Type Shingle
Street Surface Asphalt
Accessibility None
Handicap Access None
Porch Patio
Private Pool false
Building
Lot Description Back Yard, Front Yard
Story Two
Foundation Block
Sewer Public Sewer
Water Public
Architectural Style Other
Level or Stories Two
Structure Type Stucco
New Construction No
Construction Status Resale
Schools
Elementary Schools Johns Creek
Middle Schools Riverwatch
High Schools Lambert
Others
Senior Community no
Restrictions false
Tax ID 162 056
Special Listing Condition None
Read Less Info
Want to know what your home might be worth? Contact us for a FREE valuation!

Our team is ready to help you sell your home for the highest possible price ASAP

Bought with Trustus Realty, Inc.

"My job is to find and attract mastery-based agents to the office, protect the culture, and make sure everyone is happy! "






