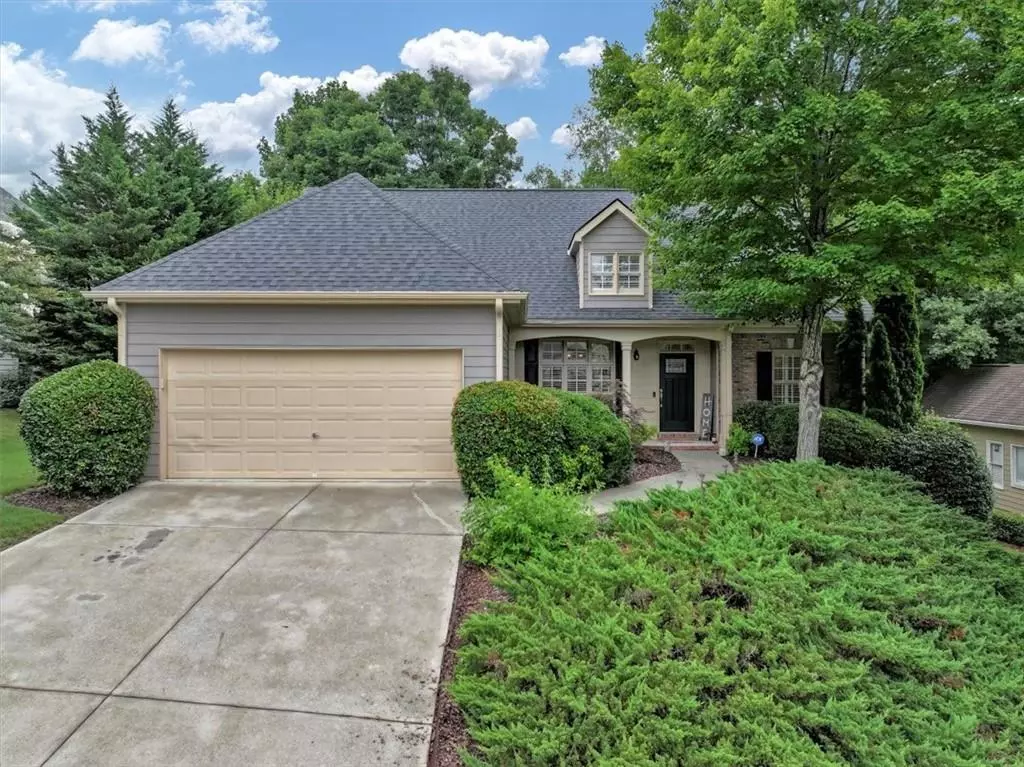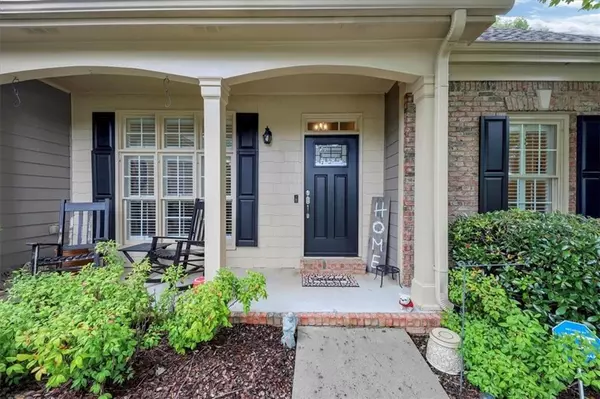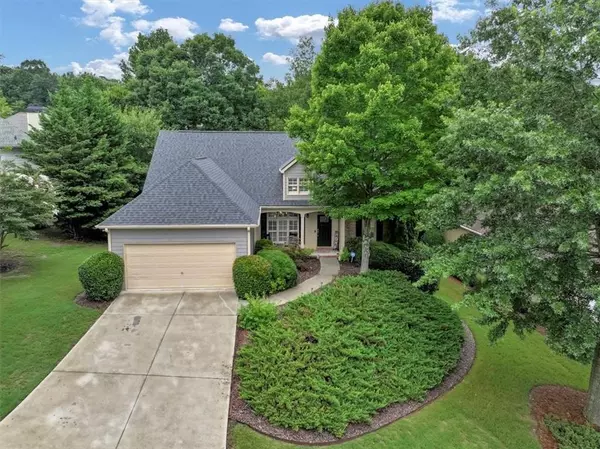$450,000
$450,000
For more information regarding the value of a property, please contact us for a free consultation.
4 Beds
3 Baths
1,486 SqFt
SOLD DATE : 09/11/2024
Key Details
Sold Price $450,000
Property Type Single Family Home
Sub Type Single Family Residence
Listing Status Sold
Purchase Type For Sale
Square Footage 1,486 sqft
Price per Sqft $302
Subdivision Mountain View
MLS Listing ID 7429448
Sold Date 09/11/24
Style Ranch
Bedrooms 4
Full Baths 3
Construction Status Resale
HOA Fees $595
HOA Y/N Yes
Originating Board First Multiple Listing Service
Year Built 2002
Annual Tax Amount $3,064
Tax Year 2023
Lot Size 9,147 Sqft
Acres 0.21
Property Description
Looking for the perfect blend of comfort, convenience, and community? Look no further than the sought-after swim-tennis community of Mountain View! This house is less than 1 mile from I-575 and close to shops and restaurants. Upon entry of this stunning step-less ranch situated on a mostly finished basement, you will be met with an open foyer which transitions into high 15' ceilings over the living and dining rooms. The eat-in kitchen includes granite countertops with stainless steel appliances. Walking out the back door you will step foot onto a recently updated deck which offers privacy. The primary bedroom offers tray ceilings with a large bay window. The primary bath has been updated to highlight large soaking tub and glass shower. On the Journey downstairs to the basement you will see there is a large flex room sitting adjacent to a large bedroom with an adjoining full bath that has an oversized jacuzzi tub. A tankless water heater and water filtration system has been installed for the house. Don't miss out on this beautiful home!
Location
State GA
County Cherokee
Lake Name None
Rooms
Bedroom Description Master on Main
Other Rooms None
Basement Daylight, Exterior Entry, Finished, Finished Bath, Full, Interior Entry
Main Level Bedrooms 3
Dining Room Open Concept
Interior
Interior Features Disappearing Attic Stairs, Double Vanity, Entrance Foyer, High Ceilings 9 ft Main, Recessed Lighting
Heating Central, Hot Water, Natural Gas, Zoned
Cooling Ceiling Fan(s), Central Air, Zoned
Flooring Carpet, Ceramic Tile, Laminate, Wood
Fireplaces Number 1
Fireplaces Type Gas Log, Gas Starter, Living Room
Window Features Bay Window(s),Insulated Windows,Plantation Shutters
Appliance Dishwasher, Disposal, Gas Cooktop, Gas Oven, Gas Water Heater, Microwave, Self Cleaning Oven, Tankless Water Heater
Laundry Electric Dryer Hookup, In Hall, Main Level
Exterior
Exterior Feature Lighting, Rain Gutters
Garage Driveway, Garage, Garage Door Opener, Garage Faces Front, Kitchen Level
Garage Spaces 2.0
Fence None
Pool None
Community Features Homeowners Assoc, Near Schools, Near Shopping, Near Trails/Greenway, Playground, Pool, Sidewalks, Tennis Court(s), Other
Utilities Available Cable Available, Electricity Available, Natural Gas Available, Phone Available, Sewer Available, Underground Utilities, Water Available
Waterfront Description None
Roof Type Shingle
Street Surface Asphalt
Accessibility Accessible Full Bath, Grip-Accessible Features, Accessible Kitchen, Accessible Kitchen Appliances
Handicap Access Accessible Full Bath, Grip-Accessible Features, Accessible Kitchen, Accessible Kitchen Appliances
Porch Covered, Deck, Front Porch
Total Parking Spaces 4
Private Pool false
Building
Lot Description Front Yard, Landscaped, Private, Sloped
Story Two
Foundation Slab
Sewer Public Sewer
Water Public, Other
Architectural Style Ranch
Level or Stories Two
Structure Type Brick,HardiPlank Type,Wood Siding
New Construction No
Construction Status Resale
Schools
Elementary Schools William G. Hasty, Sr.
Middle Schools Teasley
High Schools Cherokee
Others
HOA Fee Include Swim,Tennis
Senior Community no
Restrictions true
Tax ID 14N24C 016
Ownership Fee Simple
Acceptable Financing 1031 Exchange, Cash, FHA, FHA 203(k), VA Loan
Listing Terms 1031 Exchange, Cash, FHA, FHA 203(k), VA Loan
Special Listing Condition None
Read Less Info
Want to know what your home might be worth? Contact us for a FREE valuation!

Our team is ready to help you sell your home for the highest possible price ASAP

Bought with Greystone Real Estate, LLC

"My job is to find and attract mastery-based agents to the office, protect the culture, and make sure everyone is happy! "






