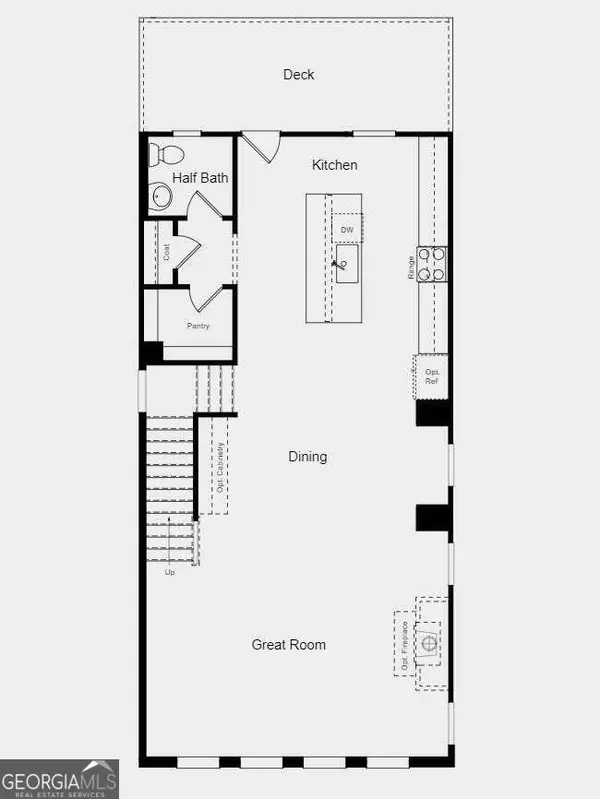$425,992
$430,142
1.0%For more information regarding the value of a property, please contact us for a free consultation.
4 Beds
3.5 Baths
1,742 Sqft Lot
SOLD DATE : 09/27/2024
Key Details
Sold Price $425,992
Property Type Townhouse
Sub Type Townhouse
Listing Status Sold
Purchase Type For Sale
Subdivision Henson Square
MLS Listing ID 10361251
Sold Date 09/27/24
Style Brick Front,Contemporary,Other
Bedrooms 4
Full Baths 3
Half Baths 1
HOA Fees $2,100
HOA Y/N Yes
Originating Board Georgia MLS 2
Year Built 2024
Tax Year 2024
Lot Size 1,742 Sqft
Acres 0.04
Lot Dimensions 1742.4
Property Sub-Type Townhouse
Property Description
MLS#7441569 REPRESENTATIVE PHOTOS ADDED. Ready Now! The Auburn in Henson Square is a thoughtfully designed three-story townhome that maximizes space and comfort. Starting with a convenient alley-load 2-car garage, the entry is welcoming, leading to a basement level with a full bath and a fourth bedroom. The second floor embraces open-concept living, with a casual gathering area connecting seamlessly to an entertainer's kitchen, complete with a seated island and abundant cabinetryCoideal for hosting lively get-togethers or elegant dinner parties. On the third level, the private owner's suite offers a serene retreat, featuring a spa-like bath and a generous walk-in closet. Two additional bedrooms on this floor ensure there's ample space for everyone. Design options added include: granite countertops in kitchen with undermount stainless steel sink, latte-colored stained cabinets throughout, open metal rail at first floor foyer.
Location
State GA
County Gwinnett
Rooms
Basement None
Interior
Interior Features Double Vanity, High Ceilings, Walk-In Closet(s)
Heating Central, Electric, Zoned
Cooling Central Air, Zoned
Flooring Carpet, Tile
Fireplace No
Appliance Dishwasher, Disposal, Microwave
Laundry In Hall, Upper Level
Exterior
Parking Features Garage, Garage Door Opener, Side/Rear Entrance
Garage Spaces 2.0
Community Features Street Lights, Walk To Schools, Near Shopping
Utilities Available High Speed Internet, Natural Gas Available, Sewer Available, Underground Utilities
View Y/N Yes
View Lake
Roof Type Composition
Total Parking Spaces 2
Garage Yes
Private Pool No
Building
Lot Description Level
Faces Model is located at the corner of Water Works Road and Henson Street NE, Lawrenceville , GA, 30046.
Foundation Slab
Sewer Public Sewer
Water Public
Structure Type Concrete
New Construction Yes
Schools
Elementary Schools Jenkins High
Middle Schools Jordan
High Schools Central
Others
HOA Fee Include Insurance,Maintenance Structure,Maintenance Grounds,Reserve Fund
Tax ID NA LOT 9
Security Features Carbon Monoxide Detector(s),Smoke Detector(s)
Acceptable Financing Cash, Conventional, FHA, VA Loan
Listing Terms Cash, Conventional, FHA, VA Loan
Special Listing Condition New Construction
Read Less Info
Want to know what your home might be worth? Contact us for a FREE valuation!

Our team is ready to help you sell your home for the highest possible price ASAP

© 2025 Georgia Multiple Listing Service. All Rights Reserved.
"My job is to find and attract mastery-based agents to the office, protect the culture, and make sure everyone is happy! "






