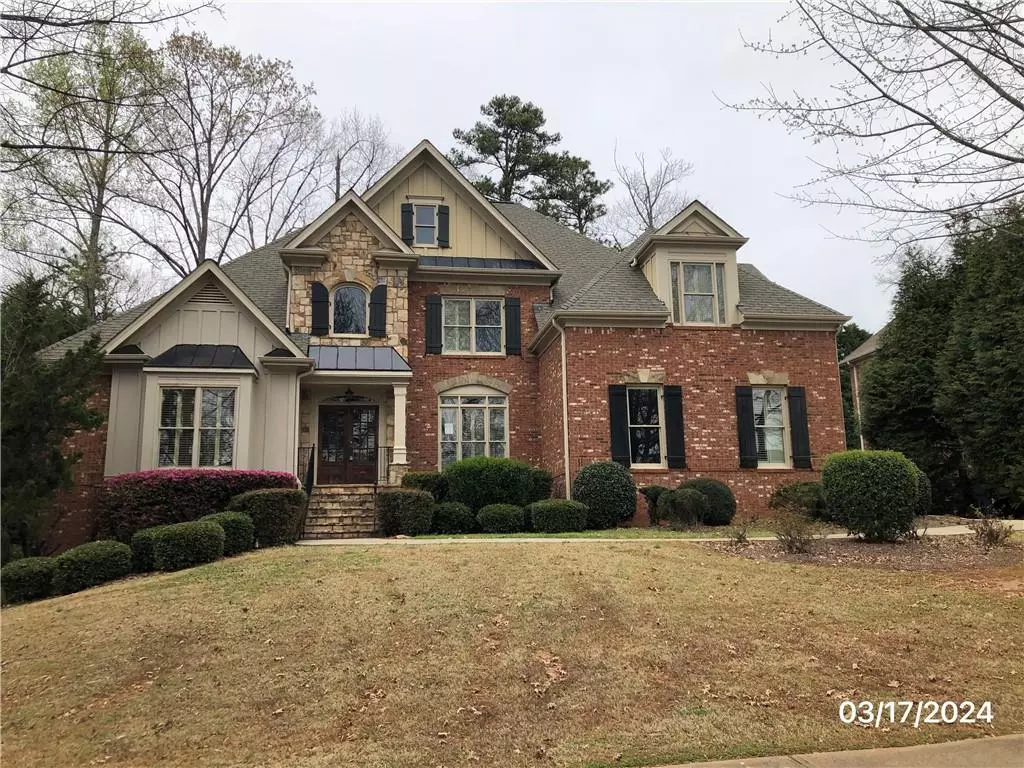$690,000
$699,900
1.4%For more information regarding the value of a property, please contact us for a free consultation.
5 Beds
3.5 Baths
3,979 SqFt
SOLD DATE : 10/18/2024
Key Details
Sold Price $690,000
Property Type Single Family Home
Sub Type Single Family Residence
Listing Status Sold
Purchase Type For Sale
Square Footage 3,979 sqft
Price per Sqft $173
Subdivision Havenstone
MLS Listing ID 7354042
Sold Date 10/18/24
Style Contemporary,Modern,Traditional
Bedrooms 5
Full Baths 3
Half Baths 1
Construction Status Resale
HOA Fees $2,400
HOA Y/N Yes
Originating Board First Multiple Listing Service
Year Built 2006
Annual Tax Amount $11,243
Tax Year 2023
Lot Size 0.360 Acres
Acres 0.36
Property Description
You have heard it before but this is it…LOCATION LOCATION LOCATION!!! Here is your chance to live in Snellville’s premier gated community HAVENSTONE within walking distance to Brookwood High School (3 minutes from front gate). The community offers attended gated security, swim/tennis with clubhouse. The two story foyer leads to a 2 story grand room with fireplace and a wall of windows to view the deck and backyard. Foyer separates the formal living and formal dining rooms. Open Kitchen offers double ovens, gas cooktop, with pantry and is open to breakfast area and family room with fireplace. Just off the grand room is the large main bedroom suite with sitting area, trey ceiling with wall of windows and access to deck. Suite also offers walk-in closet, separate tub and walk-in shower. Upstairs there are 4 large additional bedrooms with two jack and jill baths. All of this located on a full unfinished basement ready to be finished for your needs. A realistic chance for walk-in equity. Use showing time to schedule appointments and go show.
Offers must be made through the offer management system on fmls listing in private remarks BELOW.
Location
State GA
County Gwinnett
Lake Name None
Rooms
Bedroom Description Master on Main,Oversized Master,Split Bedroom Plan
Other Rooms None
Basement Bath/Stubbed, Exterior Entry, Full, Interior Entry, Walk-Out Access
Main Level Bedrooms 1
Dining Room Separate Dining Room
Interior
Interior Features Beamed Ceilings, Bookcases, Cathedral Ceiling(s), Double Vanity, Entrance Foyer, Entrance Foyer 2 Story, High Ceilings 9 ft Main, High Ceilings 10 ft Main, Tray Ceiling(s), Walk-In Closet(s)
Heating Central, Forced Air, Zoned
Cooling Ceiling Fan(s), Central Air, Zoned
Flooring Carpet, Hardwood
Fireplaces Number 3
Fireplaces Type Brick, Family Room
Window Features Window Treatments
Appliance Dishwasher, Double Oven
Laundry In Kitchen, Laundry Room, Main Level
Exterior
Exterior Feature None
Garage Attached, Covered, Driveway, Garage
Garage Spaces 3.0
Fence None
Pool None
Community Features Clubhouse, Gated, Homeowners Assoc, Playground, Pool
Utilities Available Underground Utilities
Waterfront Description None
View Other
Roof Type Composition
Street Surface Paved
Accessibility None
Handicap Access None
Porch Deck
Private Pool false
Building
Lot Description Back Yard, Front Yard, Landscaped, Level
Story Two
Foundation Concrete Perimeter
Sewer Public Sewer
Water Public
Architectural Style Contemporary, Modern, Traditional
Level or Stories Two
Structure Type Brick 4 Sides
New Construction No
Construction Status Resale
Schools
Elementary Schools Craig
Middle Schools Crews
High Schools Brookwood
Others
HOA Fee Include Maintenance Grounds,Security,Swim,Tennis
Senior Community no
Restrictions true
Tax ID R5054 593
Special Listing Condition Real Estate Owned
Read Less Info
Want to know what your home might be worth? Contact us for a FREE valuation!

Our team is ready to help you sell your home for the highest possible price ASAP

Bought with Southern Classic Realtors

"My job is to find and attract mastery-based agents to the office, protect the culture, and make sure everyone is happy! "






