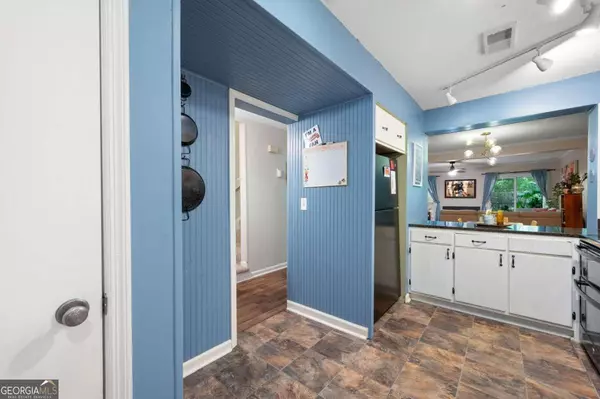Bought with Kerry Palmer • eXp Realty
$345,000
$355,000
2.8%For more information regarding the value of a property, please contact us for a free consultation.
3 Beds
3 Baths
2,133 SqFt
SOLD DATE : 10/30/2024
Key Details
Sold Price $345,000
Property Type Townhouse
Sub Type Townhouse
Listing Status Sold
Purchase Type For Sale
Square Footage 2,133 sqft
Price per Sqft $161
Subdivision Stonewall
MLS Listing ID 10367374
Sold Date 10/30/24
Style Brick Front,Traditional
Bedrooms 3
Full Baths 2
Half Baths 2
Construction Status Resale
HOA Fees $5,100
HOA Y/N Yes
Year Built 1974
Annual Tax Amount $2,636
Tax Year 2023
Lot Size 7,797 Sqft
Property Description
Must see this 3 level brick front end unit town home in popular stonewall Complex! Covered front entry. Kitchen features granite counter-tops, pantry, and open to dining and living areas. Living room with fireplace and sliding glass doors to deck with lake views. Luxury vinyl plank floors on main level and lower level! New HVAC System! Master upstairs with good size secondary bedroom and 1 baths. Lower level includes full bath, bedroom, add'l living room and laundry room. Living room accesses the patio. This level could be a perfect teen or in-law suite! Two assigned parking spaces close to entry door! Complex amenities consists of pool and clubhouse. Convenient location, walk to Cumberland Mall/Galleria, Truist Park & The Battery and close proximity to Vinings,shopping, dining, I-285 & I-75. The complex does not permit any rentals. Covenants and Restrictions can be accessable on the community website; stonewallcondo.com.
Location
State GA
County Cobb
Rooms
Basement Bath Finished, Daylight, Finished, Full
Interior
Interior Features Split Bedroom Plan
Heating Central, Electric, Forced Air
Cooling Ceiling Fan(s), Central Air
Flooring Carpet, Hardwood
Fireplaces Number 1
Fireplaces Type Factory Built, Family Room
Exterior
Garage Assigned, Kitchen Level
Garage Spaces 2.0
Community Features Clubhouse, Lake, Pool, Street Lights, Walk To Shopping
Utilities Available Cable Available, Electricity Available, Sewer Available, Underground Utilities, Water Available
View Lake
Roof Type Composition
Building
Story Three Or More
Sewer Public Sewer
Level or Stories Three Or More
Construction Status Resale
Schools
Elementary Schools Teasley Primary/Elementary
Middle Schools Campbell
High Schools Campbell
Others
Acceptable Financing Cash, Conventional, FHA, VA Loan
Listing Terms Cash, Conventional, FHA, VA Loan
Financing Other
Read Less Info
Want to know what your home might be worth? Contact us for a FREE valuation!

Our team is ready to help you sell your home for the highest possible price ASAP

© 2024 Georgia Multiple Listing Service. All Rights Reserved.

"My job is to find and attract mastery-based agents to the office, protect the culture, and make sure everyone is happy! "






