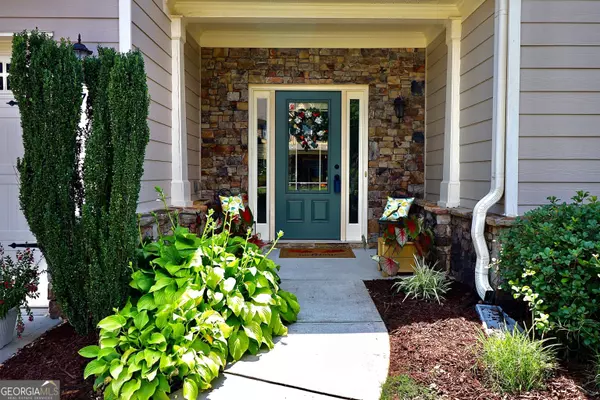Bought with Seyed M. Ehteshami • Georgia Home Estate Realty Inc
$465,000
$489,900
5.1%For more information regarding the value of a property, please contact us for a free consultation.
4 Beds
3 Baths
2,784 SqFt
SOLD DATE : 11/05/2024
Key Details
Sold Price $465,000
Property Type Single Family Home
Sub Type Single Family Residence
Listing Status Sold
Purchase Type For Sale
Square Footage 2,784 sqft
Price per Sqft $167
Subdivision Two Willows Preserve
MLS Listing ID 10349774
Sold Date 11/05/24
Style Traditional
Bedrooms 4
Full Baths 3
Construction Status Resale
HOA Fees $800
HOA Y/N Yes
Year Built 2012
Annual Tax Amount $6,111
Tax Year 2022
Lot Size 6,534 Sqft
Property Description
Situated within a gated community in a wonderful location with sidewalks and a community clubhouse. A covered porch entry brings guests into the welcoming, wide foyer with elegant crown molding and wainscoting. Beautiful hardwood flooring flows through much of the main level. The large living room includes a rock fireplace with gas logs and is open to the kitchen and spacious formal dining area. The formal dining room also has lovely molding and wainscoting adding to the overall appeal and beauty. From the living room and the master bedroom you have access to the 11 x 14 rear covered patio which would be a wonderful spot for relaxing or grilling. The kitchen hosts a huge breakfast bar with granite countertops which can easily seat four for a quick meal and also provides a prep space when cooking. A full large appliance package is included with the sale! Cooks will love the gas cooktop on the stove/range. In addition to the abundant cabinetry you will also enjoy a walk in pantry and a walk in laundry room with utility closet. Garage entry is to the kitchen area which is great for bringing in groceries. (Fridge and washer/dryer are included and working at the time of listing but are included as is.). The Master suite is located at the rear of the home on the main level with direct access to the covered patio. You will find hardwood flooring in the master bedroom as well. The master bath has a walk in shower, garden tub, double sink vanity and a large walk in closet. The second and third bedrooms are on the main level and share a hallway full bathroom with shower/tub combination. The upper level provides the fourth bedroom and a full bathroom with linen closet and shower tub combination. A massive bonus room approximately 43' x 11'10" includes a walk in closet that is heated and cooled which could function as either a small office or closet. The layout of the bonus room lends the usage to a 5th bedroom, play room or media room.
Location
State GA
County Gwinnett
Rooms
Basement None
Main Level Bedrooms 3
Interior
Interior Features Double Vanity, Master On Main Level, Separate Shower, Soaking Tub, Walk-In Closet(s)
Heating Heat Pump
Cooling Heat Pump
Flooring Carpet, Hardwood, Vinyl
Fireplaces Number 1
Fireplaces Type Factory Built, Gas Log, Living Room
Exterior
Garage Attached, Garage, Garage Door Opener, Kitchen Level
Community Features Clubhouse, Gated, Sidewalks
Utilities Available Electricity Available, High Speed Internet, Natural Gas Available, Sewer Connected, Water Available
Roof Type Composition
Building
Story Two
Foundation Slab
Sewer Public Sewer
Level or Stories Two
Construction Status Resale
Schools
Elementary Schools Ivy Creek
Middle Schools Glenn C Jones
High Schools Seckinger
Others
Acceptable Financing Cash, Conventional, FHA, VA Loan
Listing Terms Cash, Conventional, FHA, VA Loan
Financing Cash
Read Less Info
Want to know what your home might be worth? Contact us for a FREE valuation!

Our team is ready to help you sell your home for the highest possible price ASAP

© 2024 Georgia Multiple Listing Service. All Rights Reserved.

"My job is to find and attract mastery-based agents to the office, protect the culture, and make sure everyone is happy! "






