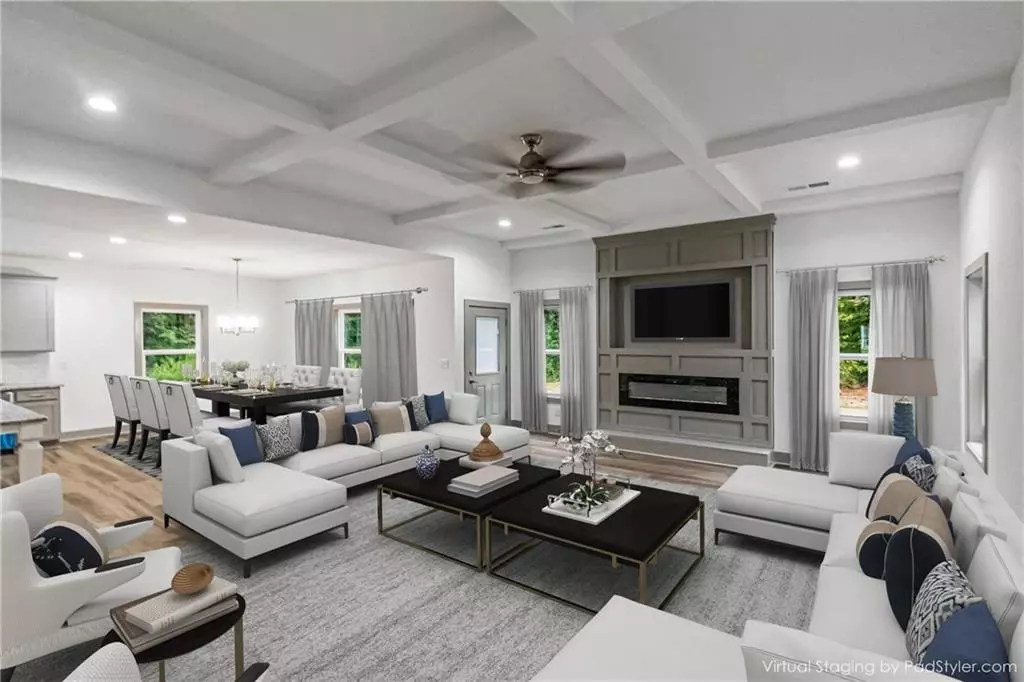$389,900
$389,900
For more information regarding the value of a property, please contact us for a free consultation.
4 Beds
2.5 Baths
2,121 SqFt
SOLD DATE : 11/07/2024
Key Details
Sold Price $389,900
Property Type Single Family Home
Sub Type Single Family Residence
Listing Status Sold
Purchase Type For Sale
Square Footage 2,121 sqft
Price per Sqft $183
Subdivision Crescent View
MLS Listing ID 7422572
Sold Date 11/07/24
Style A-Frame
Bedrooms 4
Full Baths 2
Half Baths 1
Construction Status New Construction
HOA Fees $200
HOA Y/N Yes
Originating Board First Multiple Listing Service
Year Built 2024
Annual Tax Amount $744
Tax Year 2023
Lot Size 1.020 Acres
Acres 1.02
Property Sub-Type Single Family Residence
Property Description
Beautiful New CUSTOM BUILD! 1.2 ACRE LOT, 4BR/2.5BA Home! This 2,154 square foot, 4-bedroom, 2 1/2 bath home features: coffered and tray ceilings and an open kitchen that flows into the family room. The kitchen has a large pantry, 42 in cabinetry, granite counters, appliance package (electric range with microwave and dishwasher only) pot filler, pendant lights and upgraded faucets, door/drawer pulls and light fixtures. There are three secondary bedrooms with ample closet space. The owner's suite is spacious and has a sitting area. The luxury ensuite has a separate bathtub, tiled shower with glass enclosure, double vanities, upgraded lighting and faucet fixtures, and a large closet. For convenience, the home has a laundry room with cabinetry. The 2-car garage will provide additional storage space. The builder upgrades include tray and cofered ceilings, granite throughout the home, recessed lighting, ceiling fans, pendant lights, tiled backsplashes and tiled shower walls, ceramic flooring and upgraded vinyl flooring. The exterior has upgraded Hardie siding.
Location
State GA
County Rockdale
Lake Name None
Rooms
Bedroom Description Master on Main,Sitting Room,Split Bedroom Plan
Other Rooms None
Basement None
Main Level Bedrooms 4
Dining Room Dining L, Great Room
Interior
Interior Features Cathedral Ceiling(s), Coffered Ceiling(s), Double Vanity, Entrance Foyer, High Ceilings 9 ft Lower, Recessed Lighting, Tray Ceiling(s), Walk-In Closet(s)
Heating Central, Electric
Cooling Ceiling Fan(s), Central Air
Flooring Laminate
Fireplaces Number 2
Fireplaces Type Electric, Living Room, Master Bedroom
Window Features Double Pane Windows,ENERGY STAR Qualified Windows
Appliance Dishwasher, Electric Range, Electric Water Heater
Laundry Electric Dryer Hookup
Exterior
Exterior Feature Lighting, Other
Parking Features Garage
Garage Spaces 2.0
Fence None
Pool None
Community Features Near Shopping
Utilities Available Cable Available, Electricity Available
Waterfront Description None
View Other
Roof Type Shingle
Street Surface Asphalt
Accessibility None
Handicap Access None
Porch Patio
Private Pool false
Building
Lot Description Back Yard, Front Yard, Landscaped, Level, Rectangular Lot
Story One
Foundation Concrete Perimeter
Sewer Septic Tank
Water Public
Architectural Style A-Frame
Level or Stories One
Structure Type Blown-In Insulation,Concrete,HardiPlank Type
New Construction No
Construction Status New Construction
Schools
Elementary Schools Hightower Trail
Middle Schools Conyers
High Schools Rockdale County
Others
Senior Community no
Restrictions false
Tax ID 0550010109
Special Listing Condition None
Read Less Info
Want to know what your home might be worth? Contact us for a FREE valuation!

Our team is ready to help you sell your home for the highest possible price ASAP

Bought with Sanders RE, LLC
"My job is to find and attract mastery-based agents to the office, protect the culture, and make sure everyone is happy! "






