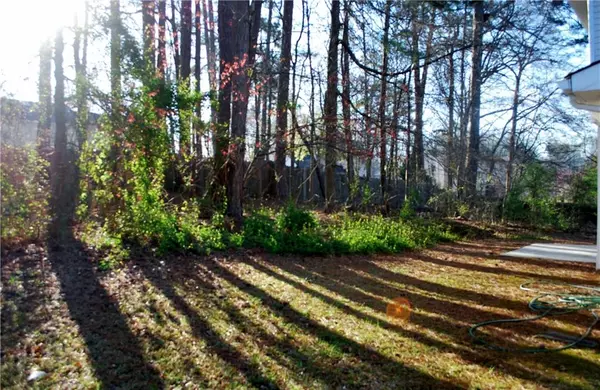$309,000
$309,000
For more information regarding the value of a property, please contact us for a free consultation.
4 Beds
2.5 Baths
2,136 SqFt
SOLD DATE : 11/13/2024
Key Details
Sold Price $309,000
Property Type Single Family Home
Sub Type Single Family Residence
Listing Status Sold
Purchase Type For Sale
Square Footage 2,136 sqft
Price per Sqft $144
Subdivision Lake Forest
MLS Listing ID 7353856
Sold Date 11/13/24
Style Traditional
Bedrooms 4
Full Baths 2
Half Baths 1
Construction Status Updated/Remodeled
HOA Y/N No
Originating Board First Multiple Listing Service
Year Built 1993
Annual Tax Amount $2,701
Tax Year 2023
Lot Size 0.383 Acres
Acres 0.3833
Property Description
Welcome Home this beautiful remodel in sought after Lake Forest community resides in a top-notch school district. The home sits in a peaceful cul-de-sac with tranquil wooded level lot conveniently located to all Jonesboro has to offer. This amazing home features 4 Bedrooms 2 1/2 bath large open kitchen with breakfast bar, new appliances, new counter tops, new fixtures. new flooring throughout. Kitchen overlooking family room with cozy fireplace making it great for family events. Separate dining room located off kitchen. Main level has an open feel with available office space and a half bath with easy access to a 2 car garage. Second level provides a spacious master with large redone master bath, new tile, new vanity, new carpet, additional 3 bedrooms with redone second bath for your growing family. Come take a look would make a great first home or downsize with lots of room. Hurry, your new home awaits.
Location
State GA
County Clayton
Lake Name None
Rooms
Bedroom Description None
Other Rooms None
Basement None
Dining Room Great Room, Separate Dining Room
Interior
Interior Features Coffered Ceiling(s), Disappearing Attic Stairs, Double Vanity, Entrance Foyer, High Speed Internet, His and Hers Closets, Tray Ceiling(s), Walk-In Closet(s)
Heating Central, Electric, Forced Air
Cooling Ceiling Fan(s), Central Air
Flooring Carpet, Ceramic Tile, Stone, Sustainable
Fireplaces Number 1
Fireplaces Type None
Window Features Insulated Windows
Appliance Dishwasher, Disposal, Gas Oven, Gas Water Heater, Microwave
Laundry Common Area, Laundry Room, Main Level
Exterior
Exterior Feature Private Yard, Rain Gutters
Garage Attached, Driveway, Garage, Garage Door Opener, Garage Faces Side, Kitchen Level, Level Driveway
Garage Spaces 2.0
Fence None
Pool None
Community Features Clubhouse, Country Club, Pool, Tennis Court(s)
Utilities Available Cable Available, Electricity Available, Natural Gas Available, Phone Available, Sewer Available, Water Available
Waterfront Description None
View Trees/Woods
Roof Type Shingle
Street Surface Asphalt,Concrete
Accessibility None
Handicap Access None
Porch Patio
Total Parking Spaces 2
Private Pool false
Building
Lot Description Back Yard, Cleared, Cul-De-Sac, Front Yard, Level
Story Two
Foundation Slab
Sewer Public Sewer
Water Public
Architectural Style Traditional
Level or Stories Two
Structure Type Brick Front
New Construction No
Construction Status Updated/Remodeled
Schools
Elementary Schools Clayton - Other
Middle Schools Mundys Mill
High Schools Mundys Mill
Others
HOA Fee Include Maintenance Grounds,Swim,Tennis
Senior Community no
Restrictions false
Tax ID 05177C B037
Ownership Fee Simple
Acceptable Financing Cash, Conventional, FHA
Listing Terms Cash, Conventional, FHA
Financing no
Special Listing Condition None
Read Less Info
Want to know what your home might be worth? Contact us for a FREE valuation!

Our team is ready to help you sell your home for the highest possible price ASAP

Bought with Atlanta Communities

"My job is to find and attract mastery-based agents to the office, protect the culture, and make sure everyone is happy! "






