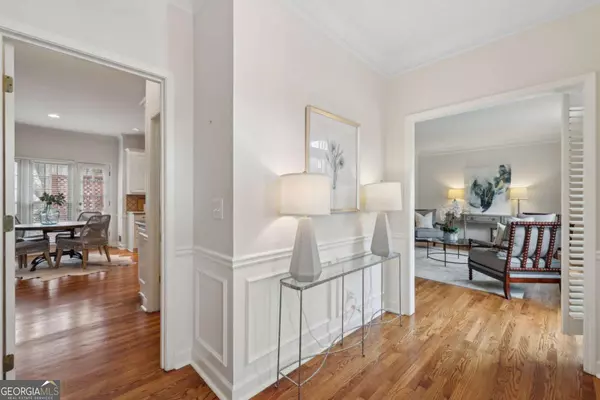$725,000
$725,000
For more information regarding the value of a property, please contact us for a free consultation.
4 Beds
3.5 Baths
2,447 SqFt
SOLD DATE : 01/24/2025
Key Details
Sold Price $725,000
Property Type Single Family Home
Sub Type Single Family Residence
Listing Status Sold
Purchase Type For Sale
Square Footage 2,447 sqft
Price per Sqft $296
Subdivision The Woodlands
MLS Listing ID 10429604
Sold Date 01/24/25
Style Brick 4 Side,Cluster,Traditional
Bedrooms 4
Full Baths 3
Half Baths 1
HOA Fees $2,700
HOA Y/N Yes
Originating Board Georgia MLS 2
Year Built 1983
Annual Tax Amount $6,934
Tax Year 2024
Lot Size 6,098 Sqft
Acres 0.14
Lot Dimensions 6098.4
Property Sub-Type Single Family Residence
Property Description
Ready for a simpler, lock & leave lifestyle in convenient Dunwoody? The answer is here in this custom-built brick traditional home across from Dunwoody Country Club! The home features 9' ceilings, a large master bedroom and bath, an updated white kitchen open to the family room, crown molding, and a beautiful, private outdoor deck. Living is easy here since the house has had many infrastructure updates in the last few years including a new roof and gutters, new A/C on the main level, new washer & dryer, new Hardiplank siding, new garage door, and newly refinished hardwood floors. Enjoy the low-maintenance lifestyle in this great Woodlands neighborhood with a strong HOA, pool, clubhouse, and yard maintenance. The neighborhood is just minutes to GA400, I-285, Sandy Springs, downtown Roswell, Alpharetta, Brookhaven, and Buckhead. Locally the home is walkable to shopping, dining, banking, pharmacy, grocery, vet, dentist, and doctor offices.
Location
State GA
County Dekalb
Rooms
Basement Crawl Space
Dining Room Seats 12+
Interior
Interior Features Bookcases, High Ceilings, Tray Ceiling(s), Walk-In Closet(s)
Heating Central
Cooling Central Air, Zoned
Flooring Carpet, Hardwood
Fireplaces Number 1
Fireplaces Type Family Room, Gas Log, Gas Starter
Equipment Intercom
Fireplace Yes
Appliance Dishwasher, Disposal, Dryer, Gas Water Heater, Microwave, Refrigerator, Washer
Laundry Upper Level
Exterior
Parking Features Attached, Garage, Kitchen Level
Community Features Clubhouse, Pool, Near Public Transport, Near Shopping
Utilities Available Cable Available, Electricity Available, High Speed Internet, Natural Gas Available, Phone Available, Sewer Available, Water Available
View Y/N No
Roof Type Composition
Garage Yes
Private Pool No
Building
Lot Description Cul-De-Sac, Private
Faces Mount Vernon east from Dunwoody Village, left on Jett Ferry, left on Dunwoody Club, left into The Woodlands on Dunwoody Club Way, to right on Calder Ct.
Foundation Slab
Sewer Public Sewer
Water Public
Structure Type Brick
New Construction No
Schools
Elementary Schools Vanderlyn
Middle Schools Peachtree
High Schools Dunwoody
Others
HOA Fee Include Other,Swimming
Tax ID 06 341 01 097
Security Features Security System,Smoke Detector(s)
Special Listing Condition Resale
Read Less Info
Want to know what your home might be worth? Contact us for a FREE valuation!

Our team is ready to help you sell your home for the highest possible price ASAP

© 2025 Georgia Multiple Listing Service. All Rights Reserved.
"My job is to find and attract mastery-based agents to the office, protect the culture, and make sure everyone is happy! "






