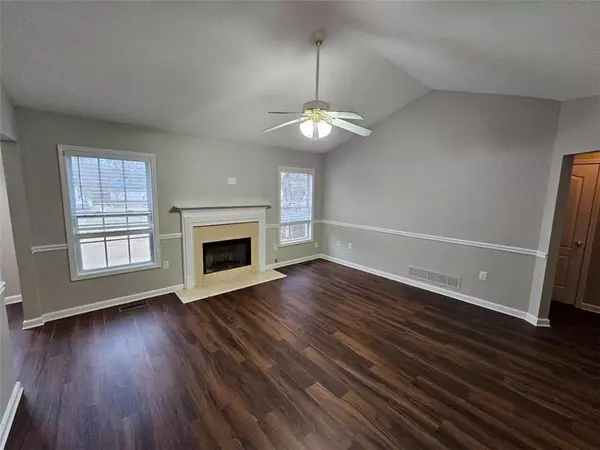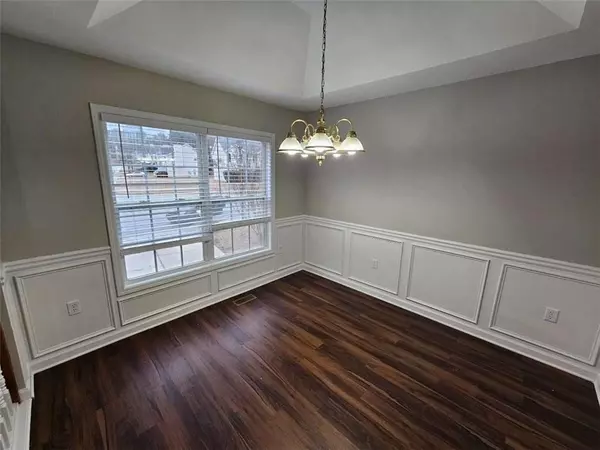$305,000
$299,900
1.7%For more information regarding the value of a property, please contact us for a free consultation.
6 Beds
3 Baths
2,388 SqFt
SOLD DATE : 02/03/2025
Key Details
Sold Price $305,000
Property Type Single Family Home
Sub Type Single Family Residence
Listing Status Sold
Purchase Type For Sale
Square Footage 2,388 sqft
Price per Sqft $127
Subdivision Cobblestone
MLS Listing ID 7502212
Sold Date 02/03/25
Style Mid-Century Modern,Modern,Other
Bedrooms 6
Full Baths 3
Construction Status Fixer
HOA Fees $180
HOA Y/N Yes
Originating Board First Multiple Listing Service
Year Built 2003
Annual Tax Amount $3,701
Tax Year 2022
Property Sub-Type Single Family Residence
Property Description
This 6-bed, 3-bath, 2,388 sqft single-family residence is located in the desirable community of Cobblestone and offers the perfect blend of modern style and classic charm. From the moment you arrive, you'll be captivated by the beautiful beige and brick exterior, complemented by green shutters and a dark gray roof. The spacious driveway and double garage with pristine white doors add to the impressive curb appeal, while the meticulously maintained front yard, featuring lush lawns and mature trees, offers a perfect setting for outdoor activities and relaxation. The living room radiates warmth and sophistication with its vaulted ceiling and central ceiling fan, creating a sense of grandeur and comfort. A stately white fireplace, flanked by large windows with elegant white blinds, serves as the centerpiece of this space. Light gray walls, crisp white trim, and dark wood flooring complete the inviting ambiance, making it ideal for family gatherings or stylish entertaining. The kitchen is a culinary enthusiast's dream, boasting elegant wooden cabinets, sleek stainless steel appliances, and light-colored countertops. Natural light streams through double glass doors, enhancing the kitchen's airy and inviting feel. It's the perfect space for preparing gourmet meals or enjoying casual family dinners. Adjacent to the kitchen, the dining area combines elegance with comfort, featuring stunning wooden floors and pristine white wainscoting. A tray ceiling and a charming chandelier add architectural interest, while natural light pours in through a large window with blinds, creating a bright and airy ambiance. Conveniently located next to a stylish staircase, this space is perfect for intimate family dinners and entertaining guests. The main bedroom is a spacious retreat featuring soothing beige walls, plush carpeting, and an elegant tray ceiling with a ceiling fan for year-round comfort. Natural light from a well-placed window brightens the space, creating an inviting and restful haven. This thoughtfully designed room offers multiple electrical outlets and easy access to adjoining spaces. Don't miss the opportunity to own this remarkable home that combines curb appeal, modern living, and timeless elegance. Schedule a viewing today and experience all that this home has to offer!
Location
State GA
County Douglas
Lake Name None
Rooms
Bedroom Description Other
Other Rooms None
Basement Finished
Main Level Bedrooms 3
Dining Room Other
Interior
Interior Features Other
Heating Central
Cooling Central Air
Flooring Other
Fireplaces Number 1
Fireplaces Type Living Room
Window Features None
Appliance Other
Laundry None
Exterior
Exterior Feature Other
Parking Features Attached, Garage
Garage Spaces 2.0
Fence None
Pool None
Community Features Homeowners Assoc
Utilities Available Other
Waterfront Description None
View Trees/Woods
Roof Type Composition
Street Surface Asphalt
Accessibility None
Handicap Access None
Porch Deck
Private Pool false
Building
Lot Description Other
Story Two
Foundation None
Sewer Public Sewer
Water Public
Architectural Style Mid-Century Modern, Modern, Other
Level or Stories Two
Structure Type Other
New Construction No
Construction Status Fixer
Schools
Elementary Schools Bright Star
Middle Schools Mason Creek
High Schools Douglas County
Others
Senior Community no
Restrictions false
Tax ID 01570250153
Ownership Fee Simple
Financing no
Special Listing Condition None
Read Less Info
Want to know what your home might be worth? Contact us for a FREE valuation!

Our team is ready to help you sell your home for the highest possible price ASAP

Bought with Market South Properties, Inc.
"My job is to find and attract mastery-based agents to the office, protect the culture, and make sure everyone is happy! "






