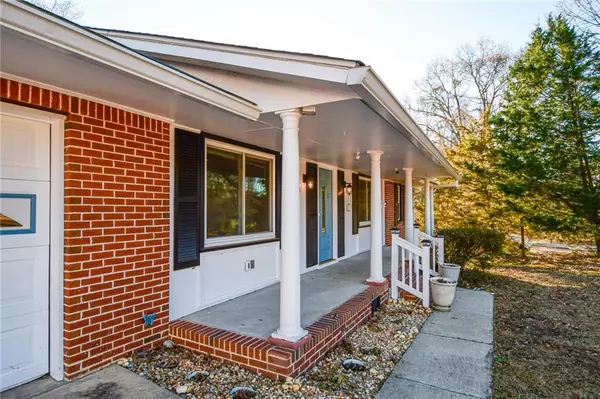$242,900
$244,900
0.8%For more information regarding the value of a property, please contact us for a free consultation.
3 Beds
2 Baths
1,353 SqFt
SOLD DATE : 02/04/2025
Key Details
Sold Price $242,900
Property Type Single Family Home
Sub Type Single Family Residence
Listing Status Sold
Purchase Type For Sale
Square Footage 1,353 sqft
Price per Sqft $179
Subdivision Kendrick
MLS Listing ID 7502437
Sold Date 02/04/25
Style Ranch,Traditional
Bedrooms 3
Full Baths 2
Construction Status Resale
HOA Y/N No
Originating Board First Multiple Listing Service
Year Built 1966
Annual Tax Amount $1,761
Tax Year 2024
Lot Size 0.390 Acres
Acres 0.39
Property Sub-Type Single Family Residence
Property Description
Welcome to this stunning, move-in-ready ranch home, perfectly situated on nearly half an acre! This beautifully updated property boasts a brand-new kitchen featuring high-end appliances, including a convection oven and built-in drawer microwave. Additional upgrades include a new HVAC system, hot water heater, windows, roof, gutters, bathrooms, attic insulation, hardwood floors, and a basement workshop—plus so much more. The incredible man cave/workshop with a covered awning entry offers versatile indoor and outdoor space that's truly a must-see! This solid, value-packed property in Spaulding County is available for under $250,000. With 3 bedrooms, 2 full baths, a dining room, laundry room, and a one-car garage with an extended parking pad, this home is designed for both comfort and convenience. Start your mornings with a cup of coffee on the private deck overlooking the expansive backyard or relax in a rocking chair on the front porch, surrounded by the tranquil beauty of nature. Don't miss the opportunity to experience exceptional living—schedule your showing today!
Location
State GA
County Spalding
Lake Name None
Rooms
Bedroom Description Master on Main
Other Rooms Outbuilding
Basement Crawl Space
Main Level Bedrooms 3
Dining Room Separate Dining Room
Interior
Interior Features High Speed Internet, Living Space Available
Heating Central, Forced Air, Natural Gas
Cooling Ceiling Fan(s), Central Air, Electric
Flooring Hardwood
Fireplaces Type None
Window Features Double Pane Windows,Window Treatments
Appliance Dishwasher, Electric Range, Refrigerator
Laundry Common Area, Main Level
Exterior
Exterior Feature Awning(s)
Parking Features Attached, Garage, Kitchen Level, Parking Pad
Garage Spaces 1.0
Fence None
Pool None
Community Features None
Utilities Available Electricity Available, Natural Gas Available, Phone Available, Cable Available
Waterfront Description None
View Other
Roof Type Composition,Shingle
Street Surface Asphalt
Accessibility None
Handicap Access None
Porch Deck, Front Porch
Total Parking Spaces 1
Private Pool false
Building
Lot Description Back Yard, Front Yard, Level, Open Lot
Story One
Foundation Pillar/Post/Pier
Sewer Septic Tank
Water Public
Architectural Style Ranch, Traditional
Level or Stories One
Structure Type Brick 4 Sides
New Construction No
Construction Status Resale
Schools
Elementary Schools Crescent Road
Middle Schools Rehoboth Road
High Schools Spalding
Others
Senior Community no
Restrictions false
Tax ID 142 02018
Ownership Other
Acceptable Financing Cash, Conventional, FHA, USDA Loan, VA Loan
Listing Terms Cash, Conventional, FHA, USDA Loan, VA Loan
Special Listing Condition None
Read Less Info
Want to know what your home might be worth? Contact us for a FREE valuation!

Our team is ready to help you sell your home for the highest possible price ASAP

Bought with Exit Self Property Advisors, LLC
"My job is to find and attract mastery-based agents to the office, protect the culture, and make sure everyone is happy! "






