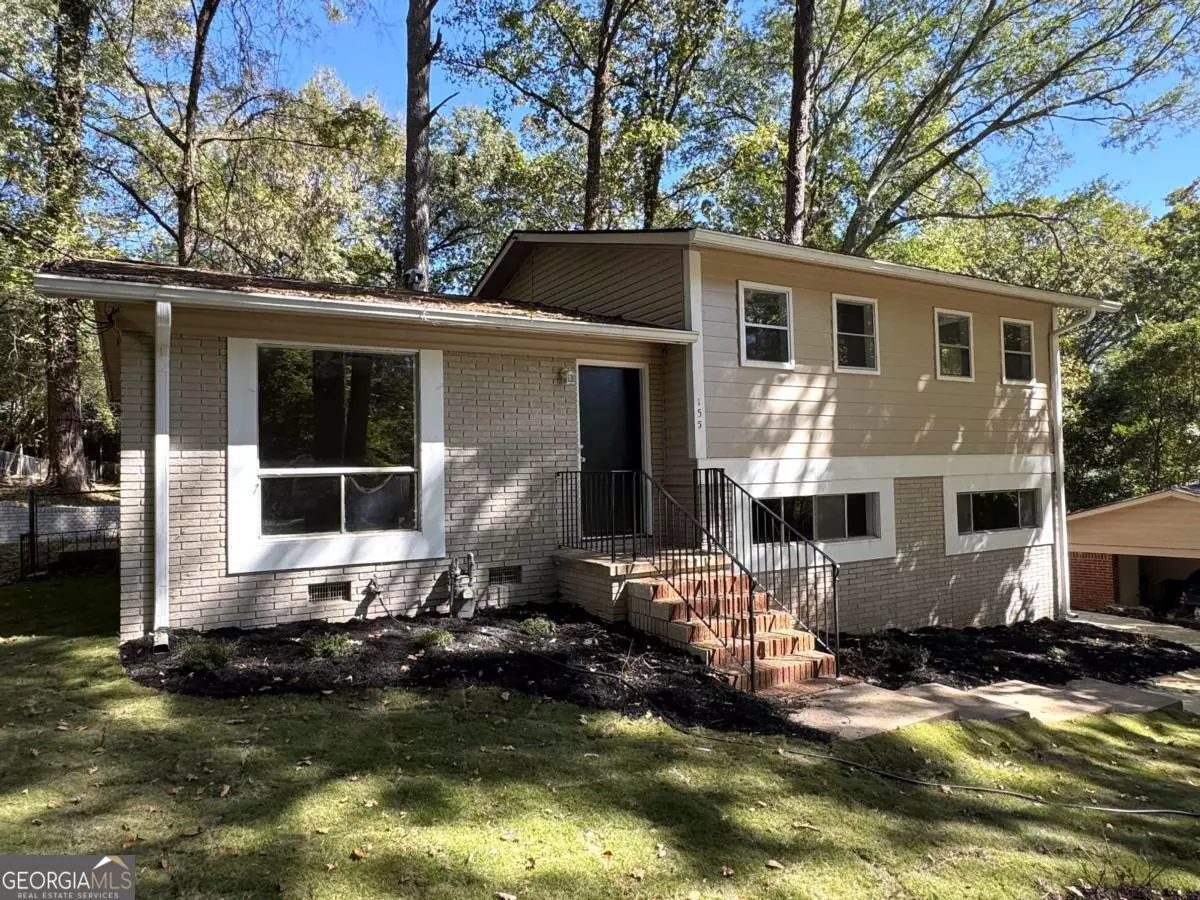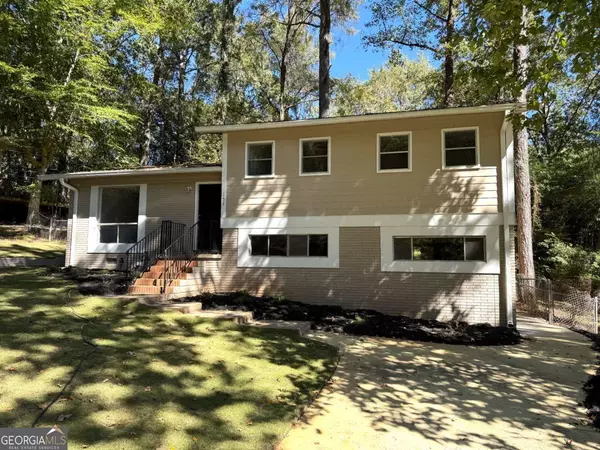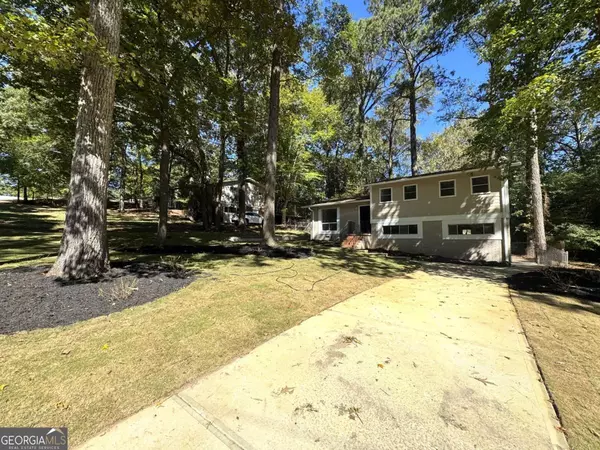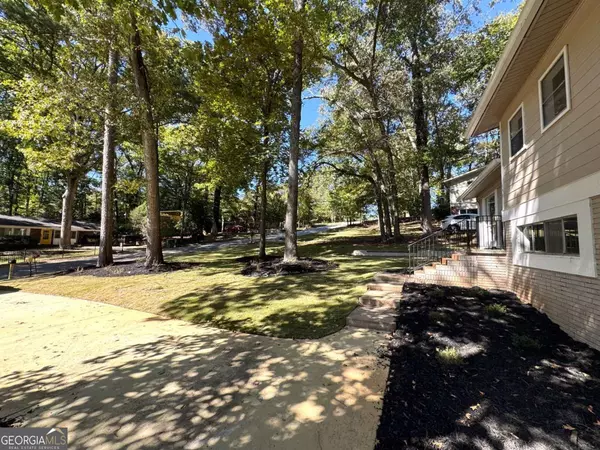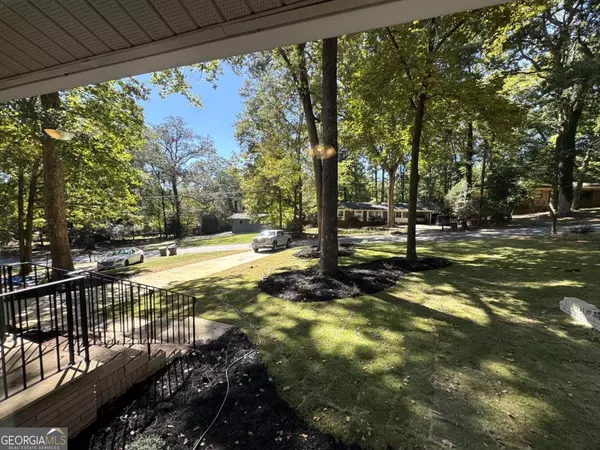$369,900
$369,900
For more information regarding the value of a property, please contact us for a free consultation.
4 Beds
2 Baths
1,768 SqFt
SOLD DATE : 02/05/2025
Key Details
Sold Price $369,900
Property Type Single Family Home
Sub Type Single Family Residence
Listing Status Sold
Purchase Type For Sale
Square Footage 1,768 sqft
Price per Sqft $209
Subdivision Forest Heights
MLS Listing ID 10423300
Sold Date 02/05/25
Style Traditional
Bedrooms 4
Full Baths 2
HOA Y/N No
Originating Board Georgia MLS 2
Year Built 1962
Annual Tax Amount $2,812
Tax Year 2024
Lot Size 0.340 Acres
Acres 0.34
Lot Dimensions 14810.4
Property Sub-Type Single Family Residence
Property Description
Newly Renovated split level home in West Athens. Main level features Living Room, Kitchen, and Eat-in kitchen. Kitchen has been completely renovated with new cabinetry, counters, stainless steel appliances, and new tile flooring. Upper Level features 3 bedrooms and 2 fully renovated baths. Lower Level features brand new LVP Flooring, an additional bonus room / bedroom and second Living Room / Play Room. Lower Level has exterior access to large fenced-in backyard with expansive concrete patio. All Hardwood floors on main level and upper level have been refinished. All windows on the front of the house have been replaced. New Sod has been installed in front yard. New driveway and sidewalk poured. Seller is Licensed Realtor in Ga.
Location
State GA
County Clarke
Rooms
Basement None
Interior
Interior Features Tile Bath
Heating Central, Natural Gas
Cooling Electric
Flooring Hardwood, Laminate, Tile
Fireplaces Number 1
Fireplaces Type Other
Fireplace Yes
Appliance Dishwasher, Microwave, Oven/Range (Combo)
Laundry Other
Exterior
Parking Features Off Street
Garage Spaces 4.0
Fence Back Yard, Chain Link, Fenced
Community Features None
Utilities Available Other
View Y/N No
Roof Type Composition
Total Parking Spaces 4
Garage No
Private Pool No
Building
Lot Description Level
Faces From Oglethorpe Ave, turn onto Forest Heights Dr. Turn right onto Sherwood Dr, turn left onto Rivermont Rd...home will be on left
Foundation Slab
Sewer Public Sewer
Water Public
Structure Type Brick,Other
New Construction No
Schools
Elementary Schools Oglethorpe Avenue
Middle Schools Burney Harris Lyons
High Schools Clarke Central
Others
HOA Fee Include None
Tax ID 121A3 C012
Special Listing Condition Resale
Read Less Info
Want to know what your home might be worth? Contact us for a FREE valuation!

Our team is ready to help you sell your home for the highest possible price ASAP

© 2025 Georgia Multiple Listing Service. All Rights Reserved.
"My job is to find and attract mastery-based agents to the office, protect the culture, and make sure everyone is happy! "

