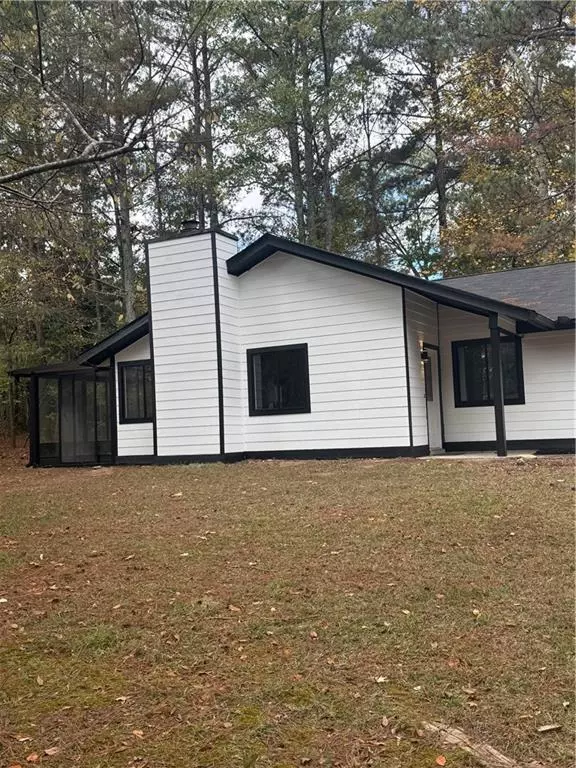$248,000
$248,000
For more information regarding the value of a property, please contact us for a free consultation.
3 Beds
2 Baths
1,352 SqFt
SOLD DATE : 01/31/2025
Key Details
Sold Price $248,000
Property Type Single Family Home
Sub Type Single Family Residence
Listing Status Sold
Purchase Type For Sale
Square Footage 1,352 sqft
Price per Sqft $183
Subdivision Shannon Glen
MLS Listing ID 7484803
Sold Date 01/31/25
Style Other
Bedrooms 3
Full Baths 2
Construction Status Resale
HOA Y/N No
Originating Board First Multiple Listing Service
Year Built 1977
Annual Tax Amount $3,208
Tax Year 2024
Lot Size 0.326 Acres
Acres 0.3263
Property Sub-Type Single Family Residence
Property Description
This charming three bedroom 2 bath home has been updated including new roof with all new siding awaiting a new homeowners touch. Kitchen boosts workstation sink, new stainless steel Samsung appliances with quartz countertop. Master ensuite has high ceilings, walk-in closet, double vanity, walk in shower and glass French doors to private backyard. Home has oversized 2 car garage with laundry and sits comfortably in a cul de sac. Make an appointment today!
Location
State GA
County Fulton
Lake Name None
Rooms
Bedroom Description Other
Other Rooms None
Basement None
Main Level Bedrooms 3
Dining Room Separate Dining Room
Interior
Interior Features High Ceilings 10 ft Lower
Heating Natural Gas
Cooling Central Air
Flooring Laminate
Fireplaces Number 1
Fireplaces Type Brick, Gas Log, Living Room
Window Features Aluminum Frames
Appliance Dishwasher, Gas Oven, Microwave, Refrigerator
Laundry In Garage
Exterior
Exterior Feature Lighting, Rain Gutters
Parking Features Garage
Garage Spaces 2.0
Fence None
Pool None
Community Features None
Utilities Available Electricity Available, Natural Gas Available, Water Available
Waterfront Description None
View Neighborhood
Roof Type Shingle
Street Surface Asphalt
Accessibility None
Handicap Access None
Porch Covered
Total Parking Spaces 3
Private Pool false
Building
Lot Description Back Yard, Front Yard
Story One
Foundation Slab
Sewer Public Sewer
Water Public
Architectural Style Other
Level or Stories One
Structure Type Wood Siding
New Construction No
Construction Status Resale
Schools
Elementary Schools Gullatt
Middle Schools Camp Creek
High Schools Langston Hughes
Others
Senior Community no
Restrictions false
Tax ID 09F230600850059
Ownership Other
Special Listing Condition None
Read Less Info
Want to know what your home might be worth? Contact us for a FREE valuation!

Our team is ready to help you sell your home for the highest possible price ASAP

Bought with First United Realty, Inc.
"My job is to find and attract mastery-based agents to the office, protect the culture, and make sure everyone is happy! "






