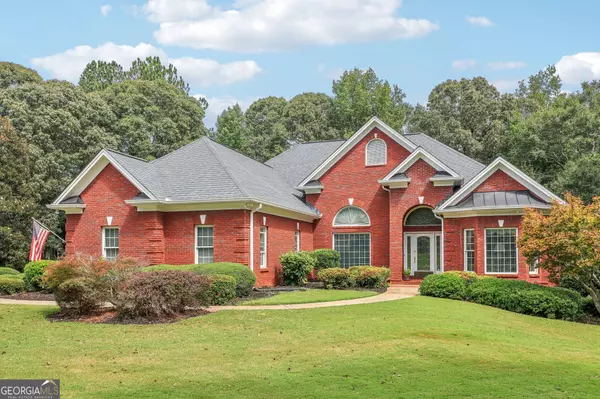$605,000
$639,900
5.5%For more information regarding the value of a property, please contact us for a free consultation.
4 Beds
3.5 Baths
5,260 SqFt
SOLD DATE : 02/19/2025
Key Details
Sold Price $605,000
Property Type Single Family Home
Sub Type Single Family Residence
Listing Status Sold
Purchase Type For Sale
Square Footage 5,260 sqft
Price per Sqft $115
Subdivision Lake Walton Estates
MLS Listing ID 10376294
Sold Date 02/19/25
Style Ranch
Bedrooms 4
Full Baths 3
Half Baths 1
HOA Fees $1,500
HOA Y/N Yes
Originating Board Georgia MLS 2
Year Built 2001
Annual Tax Amount $5,923
Tax Year 2023
Lot Size 1.000 Acres
Acres 1.0
Lot Dimensions 1
Property Sub-Type Single Family Residence
Property Description
Absolutely stunning, custom built 4 side brick home. Features include a grand 2 story foyer, 2 story dining room, formal living room, open great room with built in shelves/cabinets and a cozy gas fireplace. Kitchen has tons of cabinets and counter space, walk in pantry and breakfast area overlooking lovely, private backyard. Master bedroom boast trey ceiling with judges panels and lighting and access to the screened in porch. Master bath offers an expansive double vanity, jetted tub, separate shower and large walk in closet. Split bedroom plan is perfect for added privacy. Secondary bedrooms are spacious with ample closet space and share a Jack and Jill bath. Mud room is large and has custom cabinets and a laundry sink. Full daylight basement has 1 bedroom, full bathroom, great room, flex room, hobby room and lots of storage. Additional garage is perfect for boat storage or more parking. An additional room off the garage is wonderful for a workshop and has separate access outside. Outside you find a Trex deck and dual driveways. Gated community with lake, pool, pavilion, clubhouse, tennis courts and much more!
Location
State GA
County Walton
Rooms
Basement Bath Finished, Boat Door, Daylight, Exterior Entry, Finished, Full, Interior Entry
Dining Room Seats 12+, Separate Room
Interior
Interior Features Bookcases, Double Vanity, High Ceilings, Master On Main Level, Separate Shower, Soaking Tub, Split Bedroom Plan, Tile Bath, Tray Ceiling(s), Entrance Foyer, Walk-In Closet(s)
Heating Electric
Cooling Electric
Flooring Carpet, Hardwood, Tile
Fireplaces Number 1
Fireplaces Type Gas Log, Gas Starter, Living Room
Fireplace Yes
Appliance Cooktop, Dishwasher, Double Oven, Microwave, Oven, Stainless Steel Appliance(s)
Laundry Mud Room, Upper Level
Exterior
Exterior Feature Sprinkler System
Parking Features Attached, Garage, Garage Door Opener
Garage Spaces 3.0
Community Features Clubhouse, Gated, Lake, Pool, Sidewalks, Street Lights, Tennis Court(s)
Utilities Available Cable Available, Electricity Available, High Speed Internet, Natural Gas Available, Phone Available, Propane, Underground Utilities, Water Available
View Y/N No
Roof Type Composition
Total Parking Spaces 3
Garage Yes
Private Pool No
Building
Lot Description Cul-De-Sac, Level
Faces GPS friendly
Foundation Block
Sewer Septic Tank
Water Public
Structure Type Brick
New Construction No
Schools
Elementary Schools Walnut Grove
Middle Schools Youth Middle
High Schools Walnut Grove
Others
HOA Fee Include Management Fee,Private Roads,Swimming,Tennis
Tax ID N064E020
Security Features Gated Community
Acceptable Financing Cash, Conventional, FHA, VA Loan
Listing Terms Cash, Conventional, FHA, VA Loan
Special Listing Condition Resale
Read Less Info
Want to know what your home might be worth? Contact us for a FREE valuation!

Our team is ready to help you sell your home for the highest possible price ASAP

© 2025 Georgia Multiple Listing Service. All Rights Reserved.
"My job is to find and attract mastery-based agents to the office, protect the culture, and make sure everyone is happy! "






